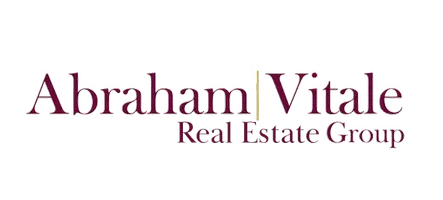3 Beds
2.5 Baths
1,822 SqFt
3 Beds
2.5 Baths
1,822 SqFt
Key Details
Property Type Townhouse
Sub Type Townhouse
Listing Status Active
Purchase Type For Sale
Square Footage 1,822 sqft
Price per Sqft $220
Subdivision Mountain Park Ranch Unit 17 Lot 1-226 Tr A-M
MLS Listing ID 6817625
Bedrooms 3
HOA Fees $243/mo
HOA Y/N Yes
Originating Board Arizona Regional Multiple Listing Service (ARMLS)
Year Built 1990
Annual Tax Amount $1,699
Tax Year 2024
Lot Size 2,662 Sqft
Acres 0.06
Property Sub-Type Townhouse
Property Description
3 bedrooms and 2.5 bathrooms, with an open floor plan accentuated by vaulted ceilings and abundant natural light. The main level includes a spacious living area with a fireplace, a kitchen equipped with a dishwasher, disposal, and an island, as well as dining options in both the living room and a formal dining area. Upstairs, the master bedroom offers a walk-in closet and an en-suite bathroom with double sinks.
Mountain Park Ranch community has tennis courts, multiple pools, parks, and a heated spa.
Location
State AZ
County Maricopa
Community Mountain Park Ranch Unit 17 Lot 1-226 Tr A-M
Rooms
Master Bedroom Upstairs
Den/Bedroom Plus 3
Separate Den/Office N
Interior
Interior Features Upstairs, Eat-in Kitchen, Vaulted Ceiling(s), Kitchen Island, Double Vanity, Full Bth Master Bdrm, High Speed Internet
Heating Electric
Cooling Central Air, Ceiling Fan(s)
Flooring Carpet, Tile
Fireplaces Type 1 Fireplace
Fireplace Yes
Window Features Solar Screens
SPA None
Laundry Wshr/Dry HookUp Only
Exterior
Exterior Feature Private Street(s)
Garage Spaces 2.0
Garage Description 2.0
Fence Block, Wrought Iron
Pool None
Community Features Community Spa, Community Spa Htd, Community Pool Htd, Community Pool, Tennis Court(s), Racquetball, Playground, Biking/Walking Path
Amenities Available Management
Roof Type Tile
Porch Patio
Private Pool No
Building
Lot Description Sprinklers In Rear, Desert Back, Grass Front
Story 2
Builder Name Pulte
Sewer Public Sewer
Water City Water
Structure Type Private Street(s)
New Construction No
Schools
Elementary Schools Kyrene De La Colina School
Middle Schools Kyrene Middle School
High Schools Mountain Pointe High School
School District Tempe Union High School District
Others
HOA Name Townes at Mtn Park
HOA Fee Include Roof Repair,Maintenance Grounds,Street Maint,Front Yard Maint
Senior Community No
Tax ID 306-03-105
Ownership Fee Simple
Acceptable Financing Cash, Conventional, FHA, Lease Purchase, VA Loan
Horse Property N
Listing Terms Cash, Conventional, FHA, Lease Purchase, VA Loan

Copyright 2025 Arizona Regional Multiple Listing Service, Inc. All rights reserved.
GET MORE INFORMATION
Agent | Lic# SA543330000






