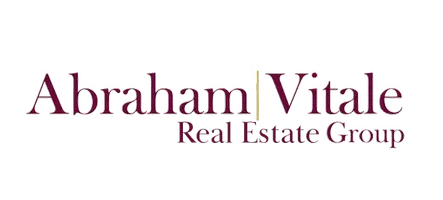4 Beds
3 Baths
2,499 SqFt
4 Beds
3 Baths
2,499 SqFt
Key Details
Property Type Single Family Home
Sub Type Single Family - Detached
Listing Status Pending
Purchase Type For Sale
Square Footage 2,499 sqft
Price per Sqft $379
Subdivision Bascom Hills
MLS Listing ID 6818370
Style Territorial/Santa Fe
Bedrooms 4
HOA Y/N No
Originating Board Arizona Regional Multiple Listing Service (ARMLS)
Year Built 2004
Annual Tax Amount $4,304
Tax Year 2024
Lot Size 1.269 Acres
Acres 1.27
Property Sub-Type Single Family - Detached
Property Description
Experience the true essence of Arizona living in this stunning Santa Fe-style home, nestled on a sprawling 1.3-acre lot with breathtaking mountain and desert views. This custom-built residence offers 4 bedrooms, 3 bathrooms, 3 car attached garage with the perfect blend of luxury, privacy, and the quintessential desert lifestyle, all without the constraints of an HOA. This extraordinary property also includes a brand-new $115k RV garage and workshop, catering to all your hobbies and storage needs. Workshop dimensions: 30'x50'x16'6'' (Door: 16'x14').
Location
State AZ
County Maricopa
Community Bascom Hills
Direction Head south on N 7th Street, Left on E Irvine Rd, Left on 10th Street, Left on the 2nd cul-de-sac. Property on the right.
Rooms
Den/Bedroom Plus 5
Separate Den/Office Y
Interior
Interior Features Eat-in Kitchen, Breakfast Bar, 9+ Flat Ceilings, No Interior Steps, Kitchen Island, Double Vanity, Full Bth Master Bdrm, Separate Shwr & Tub, Granite Counters
Heating Electric
Cooling Ceiling Fan(s), Refrigeration
Flooring Carpet, Vinyl, Tile
Fireplaces Type Fire Pit, Family Room
Fireplace Yes
Window Features Sunscreen(s),Dual Pane,Low-E
SPA Heated,Private
Exterior
Exterior Feature Covered Patio(s), Private Street(s), Private Yard, Storage, Built-in Barbecue
Parking Features RV Access/Parking, RV Garage
Garage Spaces 9.0
Garage Description 9.0
Fence Block, Wrought Iron
Pool Heated, Private
Amenities Available None
View Mountain(s)
Roof Type Foam
Private Pool Yes
Building
Lot Description Sprinklers In Rear, Sprinklers In Front, Desert Back, Desert Front, Cul-De-Sac, Natural Desert Back, Auto Timer H2O Front, Natural Desert Front, Auto Timer H2O Back
Story 1
Builder Name unknown
Sewer Septic in & Cnctd
Water City Water
Architectural Style Territorial/Santa Fe
Structure Type Covered Patio(s),Private Street(s),Private Yard,Storage,Built-in Barbecue
New Construction No
Schools
Elementary Schools Sunset Ridge School
Middle Schools Sunset Ridge School
High Schools Boulder Creek High School
School District Deer Valley Unified District
Others
HOA Fee Include No Fees
Senior Community No
Tax ID 211-49-007-F
Ownership Fee Simple
Acceptable Financing Conventional, FHA, VA Loan
Horse Property Y
Listing Terms Conventional, FHA, VA Loan

Copyright 2025 Arizona Regional Multiple Listing Service, Inc. All rights reserved.
GET MORE INFORMATION
Agent | Lic# SA543330000

