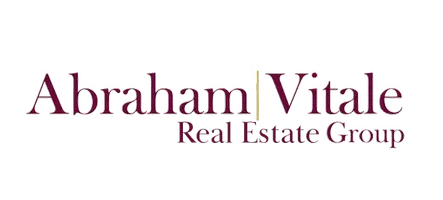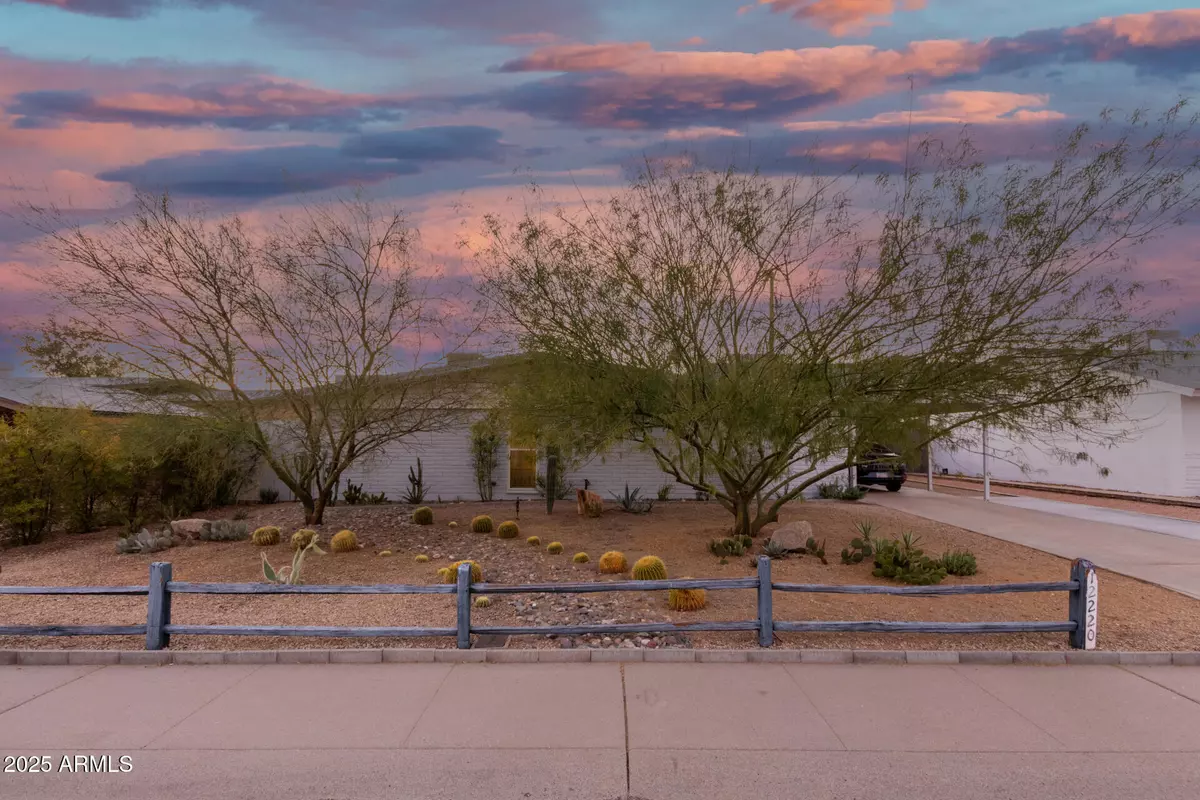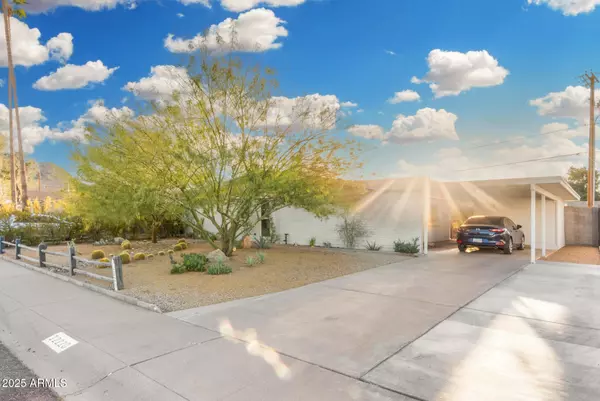3 Beds
2 Baths
1,224 SqFt
3 Beds
2 Baths
1,224 SqFt
Key Details
Property Type Single Family Home
Sub Type Single Family - Detached
Listing Status Active
Purchase Type For Sale
Square Footage 1,224 sqft
Price per Sqft $314
Subdivision Cactus Gardens Lot 1-25, 87-94 & Trs A, B & C
MLS Listing ID 6824718
Style Other (See Remarks)
Bedrooms 3
HOA Y/N No
Originating Board Arizona Regional Multiple Listing Service (ARMLS)
Year Built 1966
Annual Tax Amount $955
Tax Year 2024
Lot Size 5,852 Sqft
Acres 0.13
Property Sub-Type Single Family - Detached
Property Description
Step into a home that's been lovingly transformed with attention to every detail. The showstopping kitchen is a chef's dream, boasting sleek quartz countertops, new recessed lighting, and a full suite of included appliances. The gas stove will bring out your inner culinary artist, while the contemporary design elements create an inviting space for both cooking and gathering.
Throughout the home, you'll find premium updates that make daily living a joy. The living room, kitchen, hallway, and bathrooms showcase elegant wood-look porcelain tile flooring that's both beautiful and practical. Fresh paint inside and out gives the entire property a clean, contemporary feel, while new windows throughout ensure energy efficiency and abundant natural light.
Comfort comes standard with a four-year-old air conditioning system that keeps utility bills surprisingly low. Refer to Document section for utility bills and prepare to be AMAZED! The home's practical features extend to safety and security, with newly installed security screen doors at both the front and back entrances. This home is move in ready.
Storage solutions abound, including a versatile outbuilding in the backyard that can serve as either a storage space or a cozy workshop for your hobbies and projects. It's the perfect spot to organize your belongings or create your own private retreat.
The location offers the best of Phoenix living, with Paradise Valley Christian Preparatory nearby for families with school-age children. Outdoor enthusiasts will appreciate being just a short drive from Lookout Mountain Park, perfect for weekend adventures and daily exercise. Public transportation is easily accessible, making commuting a breeze.
This thoughtfully updated home offers the perfect blend of modern amenities and practical living space. Whether you're cooking in the gourmet kitchen, relaxing in one of the three comfortable bedrooms, or tinkering in your workshop, you'll find everything you need for comfortable living. With all these updates and improvements, this gem won't be available for long!
Come take a tour and prepare to fall in love with your new home. This is more than just a house - it's the beginning of your next great adventure in Phoenix living.
List of updates and features in Doc Tab.
Location
State AZ
County Maricopa
Community Cactus Gardens Lot 1-25, 87-94 & Trs A, B & C
Direction West on Cactus, North on Escobar Way. Home on West side of street
Rooms
Other Rooms Separate Workshop, Great Room
Master Bedroom Not split
Den/Bedroom Plus 3
Separate Den/Office N
Interior
Interior Features Eat-in Kitchen, No Interior Steps, 3/4 Bath Master Bdrm, High Speed Internet
Heating Natural Gas
Cooling Ceiling Fan(s), ENERGY STAR Qualified Equipment, Refrigeration
Flooring Carpet, Tile
Fireplaces Number No Fireplace
Fireplaces Type None
Fireplace No
Window Features Sunscreen(s),Dual Pane
SPA None
Exterior
Exterior Feature Storage
Carport Spaces 1
Fence Block
Pool None
Community Features Near Bus Stop
Amenities Available None
View Mountain(s)
Roof Type Composition
Accessibility Bath Lever Faucets
Private Pool No
Building
Lot Description Desert Front, Natural Desert Back
Story 1
Builder Name Unknown
Sewer Public Sewer
Water City Water
Architectural Style Other (See Remarks)
Structure Type Storage
New Construction No
Schools
Elementary Schools Larkspur Elementary School
Middle Schools Shea Middle School
High Schools Shadow Mountain High School
School District Paradise Valley Unified District
Others
HOA Fee Include No Fees
Senior Community No
Tax ID 166-14-007
Ownership Fee Simple
Acceptable Financing Conventional, FHA, VA Loan
Horse Property N
Listing Terms Conventional, FHA, VA Loan

Copyright 2025 Arizona Regional Multiple Listing Service, Inc. All rights reserved.
GET MORE INFORMATION
Agent | Lic# SA543330000






