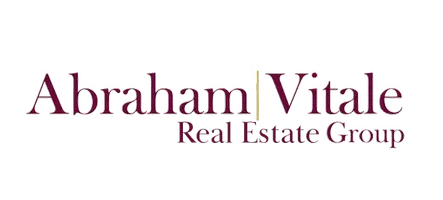3 Beds
2 Baths
1,443 SqFt
3 Beds
2 Baths
1,443 SqFt
Key Details
Property Type Single Family Home
Sub Type Single Family Residence
Listing Status Active
Purchase Type For Sale
Square Footage 1,443 sqft
Price per Sqft $363
Subdivision Remington Trace Lot 110-217 Tr A-F
MLS Listing ID 6860289
Style Santa Barbara/Tuscan
Bedrooms 3
HOA Fees $72/qua
HOA Y/N Yes
Year Built 1992
Annual Tax Amount $2,274
Tax Year 2024
Lot Size 4,600 Sqft
Acres 0.11
Property Sub-Type Single Family Residence
Source Arizona Regional Multiple Listing Service (ARMLS)
Property Description
Welcome to your dream home! This stunning 3-bedroom, 2-bath gem boasts an inviting open floor plan with soaring vaulted ceilings, elegant hardwood, tile flooring, and tasteful neutral paint throughout. You'll love the stylish touches, SS appliances, remodeled bathrooms, ceiling fans in every room, and the spacious master suite featuring double sinks, a separate tub and shower, and private patio access — perfect for morning coffee.
Step outside to your private backyard retreat, complete with a sparkling pool, extended patio, and easy-care desert landscaping — ideal for entertaining or simply relaxing in the Arizona sun. Pride of ownership shines through every inch of this immaculate, model-like home.
Location
State AZ
County Maricopa
Community Remington Trace Lot 110-217 Tr A-F
Direction From Chandler Blvd - head South on 42nd St, West on E Mountain Vista to 41th Pl, South to property on right side of street.
Rooms
Other Rooms Family Room
Master Bedroom Downstairs
Den/Bedroom Plus 3
Separate Den/Office N
Interior
Interior Features Granite Counters, Double Vanity, Master Downstairs, Eat-in Kitchen, Full Bth Master Bdrm, Separate Shwr & Tub
Heating Electric
Cooling Central Air, Ceiling Fan(s), Programmable Thmstat
Flooring Tile, Sustainable
Fireplaces Type None
Fireplace No
SPA None
Exterior
Parking Features Garage Door Opener, Direct Access
Garage Spaces 2.0
Garage Description 2.0
Fence Block
Roof Type Tile
Private Pool Yes
Building
Lot Description Corner Lot, Desert Back, Desert Front, Gravel/Stone Front, Gravel/Stone Back, Synthetic Grass Back
Story 1
Builder Name Pulte
Sewer Public Sewer
Water City Water
Architectural Style Santa Barbara/Tuscan
New Construction No
Schools
Elementary Schools Kyrene Del Milenio
Middle Schools Kyrene Akimel A-Al Middle School
High Schools Desert Vista High School
School District Tempe Union High School District
Others
HOA Name Mountainside
HOA Fee Include Maintenance Grounds
Senior Community No
Tax ID 307-03-154
Ownership Fee Simple
Acceptable Financing Cash, Conventional, 1031 Exchange, FHA, VA Loan
Horse Property N
Listing Terms Cash, Conventional, 1031 Exchange, FHA, VA Loan

Copyright 2025 Arizona Regional Multiple Listing Service, Inc. All rights reserved.
GET MORE INFORMATION
Agent | Lic# SA543330000






