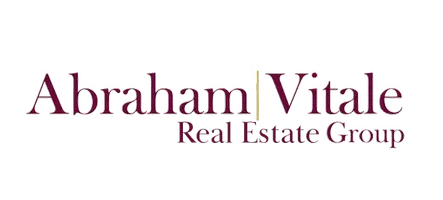3 Beds
2.5 Baths
1,852 SqFt
3 Beds
2.5 Baths
1,852 SqFt
Key Details
Property Type Single Family Home
Sub Type Single Family Residence
Listing Status Active
Purchase Type For Sale
Square Footage 1,852 sqft
Price per Sqft $261
Subdivision Candle Creek Unit 2
MLS Listing ID 6866348
Style Santa Barbara/Tuscan
Bedrooms 3
HOA Y/N Yes
Originating Board Arizona Regional Multiple Listing Service (ARMLS)
Year Built 1994
Annual Tax Amount $1,942
Tax Year 2024
Lot Size 4,289 Sqft
Acres 0.1
Property Sub-Type Single Family Residence
Property Description
Location
State AZ
County Maricopa
Community Candle Creek Unit 2
Direction South on 12th St to Helena, East to Home.
Rooms
Other Rooms Loft, Family Room
Master Bedroom Split
Den/Bedroom Plus 4
Separate Den/Office N
Interior
Interior Features High Speed Internet, Granite Counters, Double Vanity, Upstairs, Eat-in Kitchen, Breakfast Bar, Vaulted Ceiling(s), Pantry, Full Bth Master Bdrm
Heating Electric
Cooling Central Air
Flooring Carpet, Tile
Fireplaces Type 1 Fireplace, Family Room
Fireplace Yes
SPA None
Exterior
Parking Features Garage Door Opener, Direct Access
Garage Spaces 2.0
Garage Description 2.0
Fence Block
Pool None
Community Features Near Bus Stop
Amenities Available Management, Rental OK (See Rmks)
Roof Type Tile
Porch Patio
Private Pool No
Building
Lot Description Desert Back, Desert Front
Story 2
Builder Name Pulte
Sewer Public Sewer
Water City Water
Architectural Style Santa Barbara/Tuscan
New Construction No
Schools
Elementary Schools Echo Mountain Intermediate School
Middle Schools Echo Mountain Intermediate School
High Schools North Canyon High School
School District Paradise Valley Unified District
Others
HOA Name Candle Creek
HOA Fee Include Maintenance Grounds
Senior Community No
Tax ID 214-14-486
Ownership Fee Simple
Acceptable Financing Cash, Conventional, FHA, VA Loan
Horse Property N
Listing Terms Cash, Conventional, FHA, VA Loan
Virtual Tour https://dashboard.rocketlister.com/anon/website/virtual_tour/699782

Copyright 2025 Arizona Regional Multiple Listing Service, Inc. All rights reserved.
GET MORE INFORMATION
Agent | Lic# SA543330000






