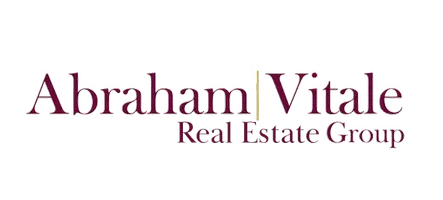3 Beds
2.5 Baths
2,204 SqFt
3 Beds
2.5 Baths
2,204 SqFt
Key Details
Property Type Single Family Home
Sub Type Single Family Residence
Listing Status Active
Purchase Type For Rent
Square Footage 2,204 sqft
Subdivision Sonoran Foothills Parcel 10 Replat
MLS Listing ID 6882162
Style Contemporary,Santa Barbara/Tuscan
Bedrooms 3
HOA Y/N Yes
Year Built 2017
Lot Size 2,838 Sqft
Acres 0.07
Property Sub-Type Single Family Residence
Source Arizona Regional Multiple Listing Service (ARMLS)
Property Description
The master suite boasts 2 spacious his & her walk-in closets, a luxurious bathroom w/ dual sinks, built-in cabinets for linen storage & an oversized walk-in shower w/ bench seating. Two additional bedrooms split from the master suite and guest bathroom on the 2nd floor. Spacious 2nd floor loft that serves as a perfect set up for a work-from-home office or a great game or movie room. No need to carry laundry up and down the stairs as the laundry room is located upstairs w/ premium washer/dryer provided. Take advantage of our beautiful Arizona weather with two sets of grand glass sliding doors that open up to a front sitting area & a private covered back patio w/ fan. Low to no maintenance living with pavers and artificial turf!
Prestigious gated community offers a heated community pool & spa, community park w/ multiple gas grills, permanent cornhole set, and several seating areas.
The location is ideal with easy access to I-17 and Loop 303 Freeways, and is in close proximity to numerous employment corridors including the new TSMC plant, USAA Phoenix Campus, and WL Gore. Treat yourself to great shopping, dining, and entertainment at The Shops at Norterra and Happy Valley Towne Center!
Come and see this one before it's too late!
Location
State AZ
County Maricopa
Community Sonoran Foothills Parcel 10 Replat
Rooms
Other Rooms Loft
Master Bedroom Split
Den/Bedroom Plus 4
Separate Den/Office N
Interior
Interior Features Granite Counters, Double Vanity, Upstairs, Eat-in Kitchen, Breakfast Bar, 9+ Flat Ceilings, Kitchen Island, 3/4 Bath Master Bdrm
Heating ENERGY STAR Qualified Equipment, Natural Gas
Cooling Central Air, Ceiling Fan(s), ENERGY STAR Qualified Equipment, Programmable Thmstat
Flooring Carpet, Tile
Fireplaces Type No Fireplace
Furnishings Unfurnished
Fireplace No
Window Features Low-Emissivity Windows,Dual Pane,ENERGY STAR Qualified Windows
Appliance Gas Cooktop, Water Softener
SPA None
Laundry Engy Star (See Rmks), Dryer Included, Washer Included
Exterior
Parking Features Direct Access
Garage Spaces 2.0
Garage Description 2.0
Fence Block
Pool None
Community Features Gated, Community Spa, Community Spa Htd, Community Pool Htd, Community Pool
Roof Type Tile
Porch Covered Patio(s), Patio
Private Pool No
Building
Lot Description Desert Front, Gravel/Stone Back, Synthetic Grass Back
Story 2
Builder Name Shea Homes
Sewer Public Sewer
Water City Water
Architectural Style Contemporary, Santa Barbara/Tuscan
New Construction No
Schools
Elementary Schools Sonoran Foothills School
Middle Schools Sonoran Foothills School
High Schools Barry Goldwater High School
School District Deer Valley Unified District
Others
Pets Allowed Lessor Approval
HOA Name Sonoran Foothills
Senior Community No
Tax ID 204-13-550
Horse Property N

Copyright 2025 Arizona Regional Multiple Listing Service, Inc. All rights reserved.
GET MORE INFORMATION
Agent | Lic# SA543330000






