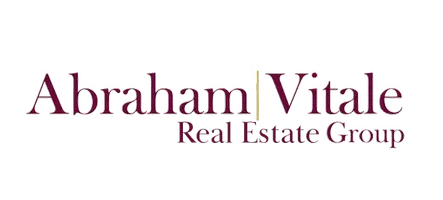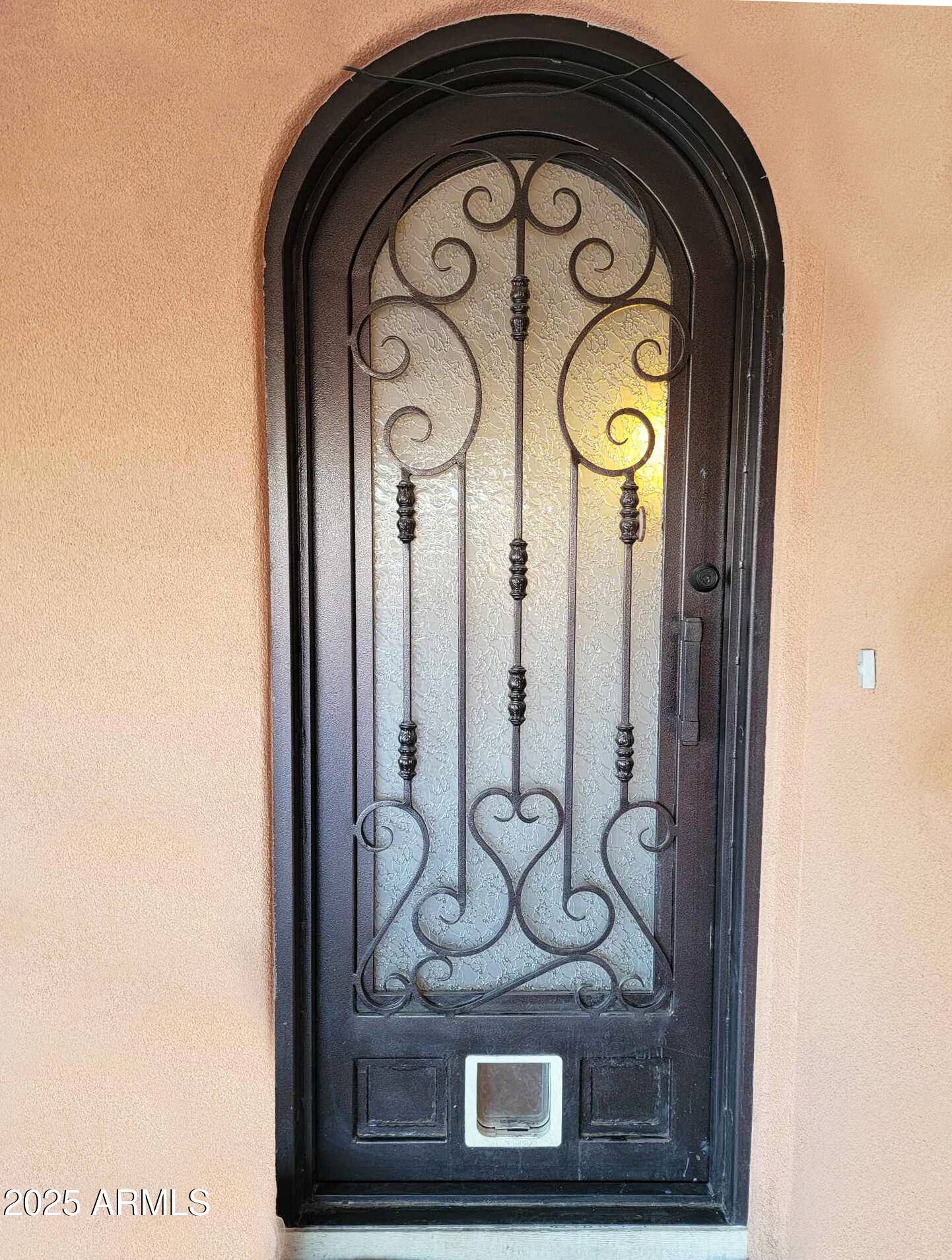4 Beds
1 Bath
1,725 SqFt
4 Beds
1 Bath
1,725 SqFt
Key Details
Property Type Single Family Home
Sub Type Single Family Residence
Listing Status Active
Purchase Type For Sale
Square Footage 1,725 sqft
Price per Sqft $234
Subdivision Homestead Terrace 3
MLS Listing ID 6886268
Style Ranch
Bedrooms 4
HOA Y/N No
Year Built 1966
Annual Tax Amount $1,875
Tax Year 2024
Lot Size 6,290 Sqft
Acres 0.14
Property Sub-Type Single Family Residence
Source Arizona Regional Multiple Listing Service (ARMLS)
Property Description
Low E double pane windows, custom $5k iron security door, double insulated 15.5 X 22.5 room for dance studio, office at home , large bedroom 8 ft closets in 2 original rooms,Closet system 3rd bedroom, deep high gauge sinks, Stainless appliances,2 car carport, drive large enough for 2 more cars, great back yard for kids or dogs,Tons of storage, Large separate laundry. Many schools & parks nearby, Transferable home warranty., $5,000 custom Iron Door, No HOA,
Check out Virtual tour in Photo tab, owner to verify all facts & figures
Location
State AZ
County Maricopa
Community Homestead Terrace 3
Direction At Thomas Rd & 51 Ave go south on 51 Ave to Encanto, go right on Encanto to 53rd Dr go right north to next street right W Vernon
Rooms
Den/Bedroom Plus 4
Separate Den/Office N
Interior
Interior Features Granite Counters, Eat-in Kitchen, Separate Shwr & Tub
Heating Electric
Cooling Central Air
Flooring Carpet, Wood
Fireplaces Type None
Fireplace No
Appliance Electric Cooktop
SPA None
Exterior
Exterior Feature Private Yard, Storage
Carport Spaces 2
Fence Block, Wrought Iron
Roof Type Composition
Porch Covered Patio(s)
Building
Lot Description Gravel/Stone Front, Gravel/Stone Back
Story 1
Builder Name Unknown
Sewer Public Sewer
Water City Water
Architectural Style Ranch
Structure Type Private Yard,Storage
New Construction No
Schools
Elementary Schools Byron A. Barry School
Middle Schools Cartwright School
High Schools Phoenix Union Bioscience High School
School District Phoenix Union High School District
Others
HOA Fee Include No Fees
Senior Community No
Tax ID 103-17-282-B
Ownership Fee Simple
Acceptable Financing Cash, FannieMae (HomePath), Conventional, 1031 Exchange, FHA, VA Loan
Horse Property N
Listing Terms Cash, FannieMae (HomePath), Conventional, 1031 Exchange, FHA, VA Loan
Virtual Tour https://drive.google.com/file/d/1BqTsC75g0rNmtC86tOfvkkG4eGvKVE6m/view

Copyright 2025 Arizona Regional Multiple Listing Service, Inc. All rights reserved.
GET MORE INFORMATION
Agent | Lic# SA543330000






