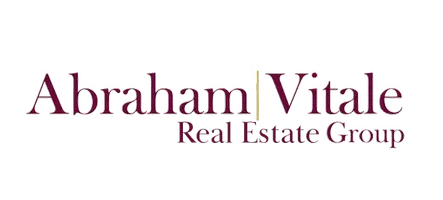
3 Beds
3 Baths
1,964 SqFt
3 Beds
3 Baths
1,964 SqFt
Open House
Sat Sep 13, 11:00am - 2:00pm
Key Details
Property Type Single Family Home
Sub Type Single Family Residence
Listing Status Active
Purchase Type For Sale
Square Footage 1,964 sqft
Price per Sqft $560
Subdivision Las Palmas
MLS Listing ID 6887538
Style Other
Bedrooms 3
HOA Y/N No
Year Built 1919
Annual Tax Amount $2,496
Tax Year 2024
Lot Size 0.266 Acres
Acres 0.27
Property Sub-Type Single Family Residence
Source Arizona Regional Multiple Listing Service (ARMLS)
Property Description
This is a rare opportunity to own a beautifully renovated historic home in the heart of the Willo Historic District. My clients are open, flexible, and ready to work with serious buyers.
Welcome to the J and M Tharpe House, a 1919 Craftsman Bungalow filled with historic charm and modern designer updates. Located in one of Phoenix's most iconic neighborhoods, Willo is known for its architecture and close proximity to downtown arts, dining, and entertainment. Listed $100,000 below comparable homes, this property is already priced to sell and the sellers are open to negotiation.
In the past two years, the owners, including a well known interior designer, have completed extensive and thoughtful renovations to both the main house and guest house. Updates include full electrical upgrades with exterior 50 and 30 amp power, new dimmable lighting, smooth interior walls, popcorn ceiling removal, interior painting, and restored original woodwork. Additional improvements include a new roof, custom entry gates, updated fixtures and toilets, keypad locks, custom roller shades, and newer water heater, washer, dryer, dishwasher, and refrigerator. The Kool Deck has been refinished, and new mini split systems were added to both the guest house and laundry room. The exterior trim, eaves, and ceilings have also been painted.
A vaulted wraparound porch sets a warm and welcoming tone. Inside, you'll find two bedrooms, two bathrooms, original hardwood and tile flooring, and a cozy wood burning fireplace. The spacious kitchen features stone countertops, a prep sink, recessed lighting, an authentic AGA stove, and French doors that open to a lush backyard retreat.
Set on more than a quarter acre, the backyard is a true oasis with a sparkling pebble tec pool, mature fruit trees, lush landscaping, and a private courtyard. The property also includes a brick carriage house used as a workshop, a gated rear two car carport, and a front driveway that fits a 32 foot recreational vehicle plus two additional vehicles.
The detached guest house is approximately 500 square feet and includes hardwood floors, a full kitchen with gas hook up, a fireplace, and a poolside patio. Both homes are currently leased to medical professionals at $2,500 and $1,800 per month, offering built-in income potential.
Sellers are open to creative terms and flexible on timeline. Most indoor furniture and all outdoor furniture conveys with the property on a separate bill of sale.
Location
State AZ
County Maricopa
Community Las Palmas
Direction West to 3rd Ave. North to Cypress. East to property on right.
Rooms
Other Rooms Guest Qtrs-Sep Entrn, Separate Workshop
Guest Accommodations 500.0
Den/Bedroom Plus 3
Separate Den/Office N
Interior
Interior Features High Speed Internet, Granite Counters, 9+ Flat Ceilings, Furnished(See Rmrks), No Interior Steps, Roller Shields, Kitchen Island, Full Bth Master Bdrm
Heating Mini Split, Natural Gas
Cooling Central Air, Ceiling Fan(s), Mini Split, Programmable Thmstat
Flooring Tile, Wood
Fireplaces Type 2 Fireplace, Living Room
Fireplace Yes
Window Features Wood Frames
SPA None
Exterior
Exterior Feature Private Yard, Separate Guest House
Parking Features Gated, Rear Vehicle Entry
Carport Spaces 2
Fence Block
Community Features Near Light Rail Stop, Near Bus Stop, Historic District
View City Light View(s)
Roof Type Composition
Porch Covered Patio(s), Patio
Private Pool Yes
Building
Lot Description Sprinklers In Rear, Sprinklers In Front, Desert Back, Desert Front, Grass Front, Grass Back
Story 1
Builder Name Custom
Sewer Public Sewer
Water City Water
Architectural Style Other
Structure Type Private Yard, Separate Guest House
New Construction No
Schools
Elementary Schools Kenilworth Elementary School
Middle Schools Kenilworth Elementary School
High Schools Central High School
School District Phoenix Union High School District
Others
HOA Fee Include No Fees
Senior Community No
Tax ID 118-51-062
Ownership Fee Simple
Acceptable Financing Cash, Conventional, FHA, VA Loan
Horse Property N
Disclosures Agency Discl Req, Seller Discl Avail
Possession Close Of Escrow
Listing Terms Cash, Conventional, FHA, VA Loan

Copyright 2025 Arizona Regional Multiple Listing Service, Inc. All rights reserved.
GET MORE INFORMATION

Agent | Lic# SA543330000






