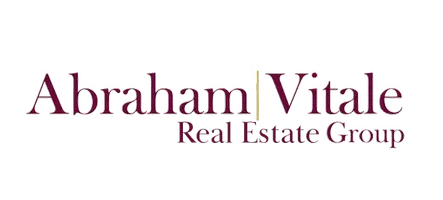
3 Beds
2 Baths
1,321 SqFt
3 Beds
2 Baths
1,321 SqFt
Open House
Sat Oct 18, 10:00am - 1:00pm
Key Details
Property Type Townhouse
Sub Type Townhouse
Listing Status Active
Purchase Type For Sale
Square Footage 1,321 sqft
Price per Sqft $301
Subdivision Pointe Resort Condominiums-Squaw Peak
MLS Listing ID 6934128
Style Contemporary
Bedrooms 3
HOA Fees $381/mo
HOA Y/N Yes
Year Built 1984
Annual Tax Amount $1,568
Tax Year 2024
Lot Size 1,419 Sqft
Acres 0.03
Property Sub-Type Townhouse
Source Arizona Regional Multiple Listing Service (ARMLS)
Property Description
This rare 3 bedroom 2 bath gem was recently remodeled.
The open floor plan offers a great flow for entertaining with the kitchen overlooking the family room & a private patio.
The spacious primary bedroom has its' own patio, ensuite bath and walk in closet.
Remaining 2 bedrooms are also generous in size.
The Pointe at Dreamy Draw offers amenities galore, including, gated parking, 2 pools and spas,ramadas with barbecue grills, & easy access to hiking & biking trails.
Also nearby- major freeways to quickly get to downtown Phx, or all around the valley.
Don't feel like driving ? A luxury resort, & restaurants are just steps away.
HOA covers water, cable,trash,roof repair, landscaping, blanket insurance policy.
Come check out this beauty!
Location
State AZ
County Maricopa
Community Pointe Resort Condominiums-Squaw Peak
Area Maricopa
Direction Due to road construction on Dreamy Draw Drive, it's easier to enter from 16th street, turn east on Belmont Avenue, which is entrance to Pointe Resort... wind through & take left on Frier drive... continue on Frier until you arrive at Dreamy Draw Drive take a right past Construction, and #264 is on left. Parking is available on the street.
Rooms
Other Rooms Family Room
Master Bedroom Split
Den/Bedroom Plus 3
Separate Den/Office N
Interior
Interior Features High Speed Internet, Granite Counters, No Interior Steps, Full Bth Master Bdrm
Heating Electric
Cooling Central Air, See Remarks
Flooring Tile
Fireplaces Type Living Room
Fireplace Yes
Window Features Dual Pane
Appliance Electric Cooktop, Built-In Electric Oven
SPA Heated
Exterior
Exterior Feature Balcony
Parking Features Gated, Assigned
Carport Spaces 1
Fence None
Community Features Gated, Community Spa, Community Spa Htd, Biking/Walking Path
Utilities Available APS
Roof Type Tile,Built-Up
Porch Patio
Private Pool No
Building
Lot Description Desert Front, Gravel/Stone Front, Grass Front, Auto Timer H2O Front
Story 2
Builder Name Gosnell
Sewer Public Sewer
Water City Water
Architectural Style Contemporary
Structure Type Balcony
New Construction No
Schools
Elementary Schools Madison #1 Elementary School
Middle Schools Madison #1 Elementary School
High Schools Camelback High School
School District Phoenix Union High School District
Others
HOA Name The Pointe Sq Peak
HOA Fee Include Roof Repair,Insurance,Sewer,Pest Control,Maintenance Grounds,Front Yard Maint,Trash,Water,Roof Replacement
Senior Community No
Tax ID 164-23-217
Ownership Condominium
Acceptable Financing Cash, Conventional, FHA, VA Loan
Horse Property N
Disclosures Seller Discl Avail
Possession Close Of Escrow
Listing Terms Cash, Conventional, FHA, VA Loan

Copyright 2025 Arizona Regional Multiple Listing Service, Inc. All rights reserved.
GET MORE INFORMATION

Agent | Lic# SA543330000







