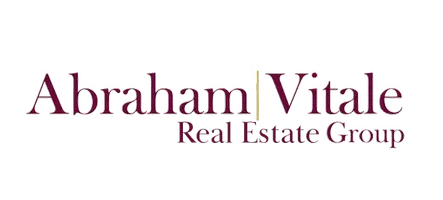
5 Beds
7.5 Baths
5,003 SqFt
5 Beds
7.5 Baths
5,003 SqFt
Key Details
Property Type Single Family Home
Sub Type Single Family Residence
Listing Status Active
Purchase Type For Sale
Square Footage 5,003 sqft
Price per Sqft $495
Subdivision 27Th Ranch
MLS Listing ID 6934376
Bedrooms 5
HOA Y/N No
Tax Year 2025
Lot Size 1.372 Acres
Acres 1.37
Property Sub-Type Single Family Residence
Source Arizona Regional Multiple Listing Service (ARMLS)
Property Description
Location
State AZ
County Maricopa
Community 27Th Ranch
Area Maricopa
Direction From W Carefree Hwy, head N on N Via Puzzola. Take a right (east) onto N 27th Ave. Take a left (west) onto W Joy Ranch Rd. Take a left (south) onto N 29th Ave. Lots will be on your left (east) side
Rooms
Other Rooms ExerciseSauna Room, Media Room, BonusGame Room
Basement Walk-Out Access, Finished, Full
Master Bedroom Split
Den/Bedroom Plus 7
Separate Den/Office Y
Interior
Interior Features Double Vanity, Eat-in Kitchen, Breakfast Bar, 9+ Flat Ceilings, Vaulted Ceiling(s), Wet Bar, Kitchen Island, Full Bth Master Bdrm, Separate Shwr & Tub
Heating ENERGY STAR Qualified Equipment, Electric, Ceiling
Cooling Central Air, Ceiling Fan(s), ENERGY STAR Qualified Equipment, Programmable Thmstat
Flooring Vinyl, Tile, Wood
Fireplaces Type Family Room, Living Room
Fireplace Yes
Window Features Low-Emissivity Windows,Dual Pane,ENERGY STAR Qualified Windows,Tinted Windows
Appliance Built-In Electric Oven
SPA None
Laundry Engy Star (See Rmks), Wshr/Dry HookUp Only
Exterior
Exterior Feature Balcony
Parking Features Garage Door Opener, Extended Length Garage, Direct Access, Over Height Garage, Side Vehicle Entry
Garage Spaces 3.0
Garage Description 3.0
Fence See Remarks
Utilities Available APS
View City Light View(s)
Roof Type Tile,Concrete,Foam,Metal
Porch Covered Patio(s)
Total Parking Spaces 3
Private Pool No
Building
Lot Description Natural Desert Back, Natural Desert Front
Story 3
Builder Name Reed Contracting
Sewer Septic in & Cnctd, Septic Tank
Water Shared Well
Structure Type Balcony
New Construction No
Schools
Elementary Schools Desert Mountain School
Middle Schools Desert Mountain School
High Schools Boulder Creek High School
School District Deer Valley Unified District
Others
HOA Fee Include No Fees
Senior Community No
Tax ID 203-37-001-Y
Ownership Fee Simple
Acceptable Financing Cash, Conventional, 1031 Exchange, VA Loan
Horse Property Y
Disclosures Other (See Remarks)
Possession Close Of Escrow
Listing Terms Cash, Conventional, 1031 Exchange, VA Loan

Copyright 2025 Arizona Regional Multiple Listing Service, Inc. All rights reserved.
GET MORE INFORMATION

Agent | Lic# SA543330000



