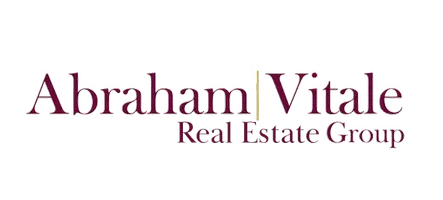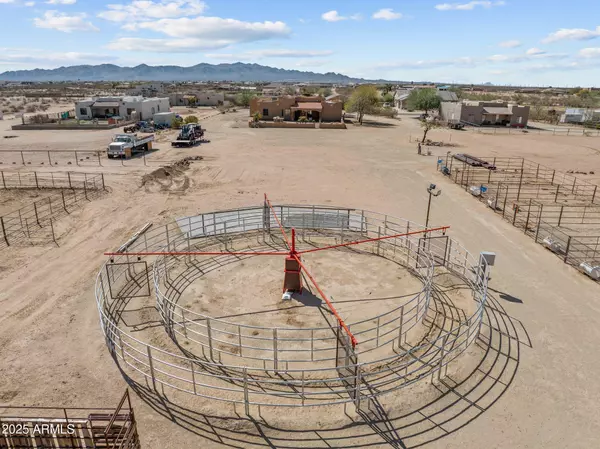
3 Beds
2 Baths
1,951 SqFt
3 Beds
2 Baths
1,951 SqFt
Key Details
Property Type Single Family Home
Sub Type Single Family Residence
Listing Status Active
Purchase Type For Sale
Square Footage 1,951 sqft
Price per Sqft $640
Subdivision 6.1 Acres, Arena, Horse Pens, Etc
MLS Listing ID 6938959
Style Territorial/Santa Fe
Bedrooms 3
HOA Y/N No
Year Built 2005
Annual Tax Amount $2,341
Tax Year 2024
Lot Size 6.134 Acres
Acres 6.13
Property Sub-Type Single Family Residence
Source Arizona Regional Multiple Listing Service (ARMLS)
Property Description
Concrete slab with tie rail for grooming, vet work, or farrier visits.
Fully enclosed with no-climb fencing for ultimate security and peace of mind.
Convenient north-side entry gate for easy access to all horse facilities.
Endless desert riding trails right from your doorstep - explore the wide-open spaces surrounding the property!
The 3-bedroom, 2-bathroom home is a cozy retreat with modern touches:
Gourmet kitchen boasting granite countertops, a large pantry, built-in microwave, and a seamless flow into the expansive entertaining area - ideal for gatherings.
Master suite with direct backyard access for ultimate convenience.
Step outside to an outdoor kitchen perfect for al fresco dining, a dedicated dog pen, cozy fire pit, and so much more to enhance your outdoor lifestyle.
Additional Perks:
A second well on the adjacent western parcel (ready for power hookup) ensures abundant water resources.
Seller is actively improving the arena - as enhancements progress, the price will increase, so act now to secure this gem at its current value!
This property is a rare find with tons of room to ride out in the desert, combining functionality, comfort, and growth potential. Don't miss your chance to own this equestrian paradise
Location
State AZ
County Maricopa
Community 6.1 Acres, Arena, Horse Pens, Etc
Area Maricopa
Direction West on Patton to 255th Ave, go north on 255th to Baker Dr, go left to your new home on the right.
Rooms
Other Rooms Great Room
Master Bedroom Split
Den/Bedroom Plus 4
Separate Den/Office Y
Interior
Interior Features High Speed Internet, Granite Counters, Double Vanity, Eat-in Kitchen, 9+ Flat Ceilings, No Interior Steps, Pantry, Full Bth Master Bdrm, Separate Shwr & Tub, Tub with Jets
Heating Electric
Cooling Central Air, Ceiling Fan(s)
Flooring Carpet, Tile
Fireplaces Type Living Room, Gas
Fireplace Yes
Window Features Dual Pane
SPA None
Exterior
Exterior Feature Playground, Private Yard, Built-in Barbecue
Parking Features RV Access/Parking, RV Gate, Garage Door Opener, Extended Length Garage, Direct Access, Attch'd Gar Cabinets
Garage Spaces 3.0
Garage Description 3.0
Fence See Remarks, Other
Utilities Available APS
Roof Type Tile
Porch Covered Patio(s)
Total Parking Spaces 3
Private Pool No
Building
Lot Description Sprinklers In Rear, Sprinklers In Front, Desert Front, Cul-De-Sac, Auto Timer H2O Front, Auto Timer H2O Back
Story 1
Builder Name NA
Sewer Septic in & Cnctd, Septic Tank
Water Shared Well
Architectural Style Territorial/Santa Fe
Structure Type Playground,Private Yard,Built-in Barbecue
New Construction No
Schools
Elementary Schools Nadaburg Elementary School
Middle Schools Nadaburg Elementary School
High Schools Mountainside High School
School District Nadaburg Unified School District
Others
HOA Fee Include No Fees
Senior Community No
Tax ID 503-30-005-A
Ownership Fee Simple
Acceptable Financing Cash, Conventional, 1031 Exchange
Horse Property Y
Disclosures Seller Discl Avail, Well Disclosure
Horse Feature Corral(s), Hot Walker, Stall
Possession Close Of Escrow
Listing Terms Cash, Conventional, 1031 Exchange

Copyright 2025 Arizona Regional Multiple Listing Service, Inc. All rights reserved.
GET MORE INFORMATION

Agent | Lic# SA543330000







