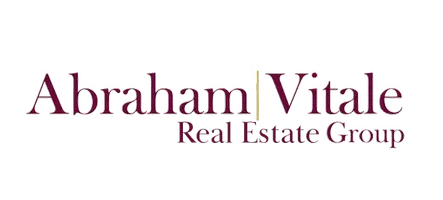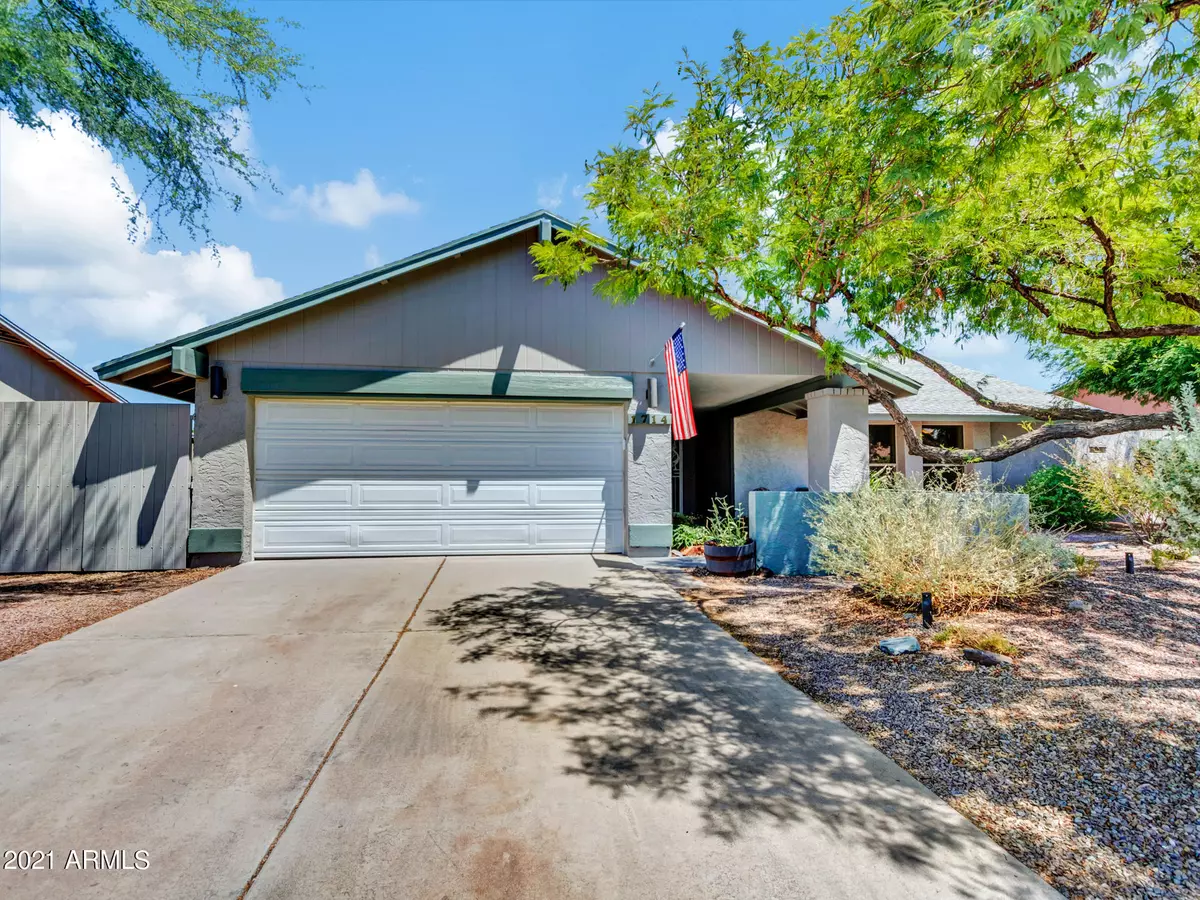$405,000
$375,000
8.0%For more information regarding the value of a property, please contact us for a free consultation.
3 Beds
2 Baths
1,540 SqFt
SOLD DATE : 08/11/2021
Key Details
Sold Price $405,000
Property Type Single Family Home
Sub Type Single Family Residence
Listing Status Sold
Purchase Type For Sale
Square Footage 1,540 sqft
Price per Sqft $262
Subdivision Palos Santos
MLS Listing ID 6262751
Sold Date 08/11/21
Style Ranch
Bedrooms 3
HOA Y/N No
Year Built 1980
Annual Tax Amount $1,322
Tax Year 2020
Lot Size 7,955 Sqft
Acres 0.18
Property Sub-Type Single Family Residence
Source Arizona Regional Multiple Listing Service (ARMLS)
Property Description
Gorgeous upgraded home with an RV gate in N Phx. This home is energy efficient with a reflective attic insulation, dual pane windows, new HVAC registers, interior Led lights. The average APS electric bill for 2020 was only $157/month. Home is wired for surround sound, Lutron dimmer switches throughout the home, Insulated new garage door. Beautiful travertine floors, an updated kitchen with newer stainless steel appliances, walk in pantry & granite countertops. Covered patio in the backyard with a sparkling blue pool. The pool pump was just replaced with a variable speed pump. The family room is plumbed for a wet bar. This home has it all and did I mention no HOA!
Location
State AZ
County Maricopa
Community Palos Santos
Area Maricopa
Direction From Deer Valley Rd go South on 19th ave , East on Mohawk Rd, North on 17th Dr to Angel Fire Terrace.
Rooms
Den/Bedroom Plus 3
Separate Den/Office N
Interior
Interior Features High Speed Internet, Granite Counters, Double Vanity, Eat-in Kitchen, No Interior Steps, Kitchen Island, Pantry, 3/4 Bath Master Bdrm
Heating Electric
Cooling Central Air, Ceiling Fan(s), Programmable Thmstat
Flooring Laminate, Tile
Fireplaces Type 1 Fireplace, Family Room
Fireplace Yes
Window Features Skylight(s),Low-Emissivity Windows,Dual Pane
SPA None
Exterior
Parking Features RV Access/Parking, RV Gate, Garage Door Opener, Direct Access
Garage Spaces 2.0
Garage Description 2.0
Fence Block
Pool Play Pool
Utilities Available APS
Roof Type Composition
Porch Covered Patio(s), Patio
Total Parking Spaces 2
Private Pool Yes
Building
Lot Description Sprinklers In Rear, Sprinklers In Front, Desert Front, Grass Back, Auto Timer H2O Front, Auto Timer H2O Back
Story 1
Builder Name .
Sewer Public Sewer
Water City Water
Architectural Style Ranch
New Construction No
Schools
Elementary Schools Esperanza Elementary School
Middle Schools Deer Valley Middle School
High Schools Barry Goldwater High School
School District Deer Valley Unified District
Others
HOA Fee Include No Fees
Senior Community No
Tax ID 209-09-066
Ownership Fee Simple
Acceptable Financing Cash, Conventional, 1031 Exchange, VA Loan
Horse Property N
Disclosures Agency Discl Req, Seller Discl Avail
Possession Close Of Escrow
Listing Terms Cash, Conventional, 1031 Exchange, VA Loan
Financing Conventional
Read Less Info
Want to know what your home might be worth? Contact us for a FREE valuation!

Our team is ready to help you sell your home for the highest possible price ASAP

Copyright 2025 Arizona Regional Multiple Listing Service, Inc. All rights reserved.
Bought with Elite Results Realty
GET MORE INFORMATION

Agent | Lic# SA543330000







