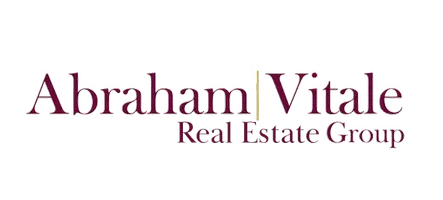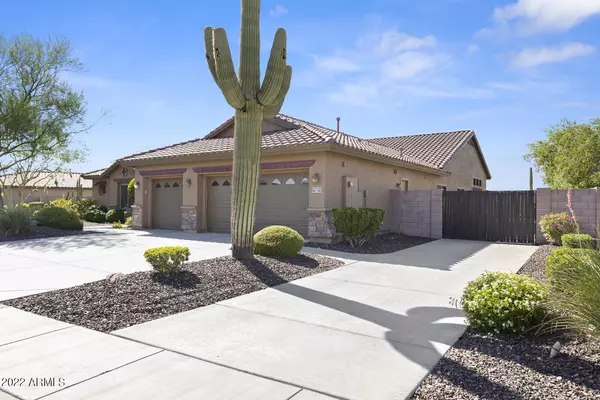$925,000
$950,000
2.6%For more information regarding the value of a property, please contact us for a free consultation.
5 Beds
3.5 Baths
3,750 SqFt
SOLD DATE : 09/15/2022
Key Details
Sold Price $925,000
Property Type Single Family Home
Sub Type Single Family Residence
Listing Status Sold
Purchase Type For Sale
Square Footage 3,750 sqft
Price per Sqft $246
Subdivision Pleasant Valley Ut 3 Lts 164-169 171-174 179-194 A
MLS Listing ID 6449362
Sold Date 09/15/22
Style Santa Barbara/Tuscan
Bedrooms 5
HOA Fees $108/qua
HOA Y/N Yes
Year Built 2004
Annual Tax Amount $3,956
Tax Year 2021
Lot Size 0.398 Acres
Acres 0.4
Property Sub-Type Single Family Residence
Source Arizona Regional Multiple Listing Service (ARMLS)
Property Description
Rare find!! Views for days! Impeccably maintained home with all the right finishes. Open floor plan and spacious rooms will make you feel right at home. Welcoming views as soon as you walk through the door. This home boasts Travertine floors, custom paint and custom tiled Primary En Suite! Cozy fireplace in family room and Primary Suite. Large inside laundry. Plenty of room for pool addition if wanted. Did I mention the views!! This Gorgeous home will not disappoint!
Drapes in LR, Parlor and Dining room do not convey.
Location
State AZ
County Maricopa
Community Pleasant Valley Ut 3 Lts 164-169 171-174 179-194 A
Direction West on Buckhorn through gate to Pleasant Valley, Right to Hedgehog, Left to 98th Dr, Right to Keyser, home straight ahead.
Rooms
Other Rooms Great Room, Family Room
Master Bedroom Split
Den/Bedroom Plus 6
Separate Den/Office Y
Interior
Interior Features High Speed Internet, Granite Counters, Double Vanity, Eat-in Kitchen, Breakfast Bar, 9+ Flat Ceilings, No Interior Steps, Kitchen Island, 2 Master Baths, Full Bth Master Bdrm, Separate Shwr & Tub
Heating Electric
Cooling Central Air, Ceiling Fan(s)
Flooring Carpet, Stone
Fireplaces Type None
Fireplace No
Window Features Solar Screens,Dual Pane
Appliance Electric Cooktop
SPA None
Laundry Wshr/Dry HookUp Only
Exterior
Exterior Feature Private Yard
Parking Features Garage Door Opener, Direct Access, Attch'd Gar Cabinets
Garage Spaces 3.0
Garage Description 3.0
Fence Block, Wrought Iron
Pool None
Community Features Gated
View Mountain(s)
Roof Type Tile
Porch Covered Patio(s), Patio
Building
Lot Description Sprinklers In Rear, Sprinklers In Front, Desert Back, Desert Front, Auto Timer H2O Front, Auto Timer H2O Back
Story 1
Builder Name Meritage Homes
Sewer Sewer in & Cnctd, Public Sewer
Water City Water
Architectural Style Santa Barbara/Tuscan
Structure Type Private Yard
New Construction No
Schools
Elementary Schools West Wing Elementary
Middle Schools West Wing Elementary
High Schools Sandra Day O'Connor High School
School District Deer Valley Unified District
Others
HOA Name Pleasant Valley
HOA Fee Include Maintenance Grounds
Senior Community No
Tax ID 201-36-441
Ownership Fee Simple
Acceptable Financing Cash, Conventional, VA Loan
Horse Property N
Listing Terms Cash, Conventional, VA Loan
Financing Conventional
Read Less Info
Want to know what your home might be worth? Contact us for a FREE valuation!

Our team is ready to help you sell your home for the highest possible price ASAP

Copyright 2025 Arizona Regional Multiple Listing Service, Inc. All rights reserved.
Bought with Berkshire Hathaway HomeServices Arizona Properties
GET MORE INFORMATION
Agent | Lic# SA543330000






