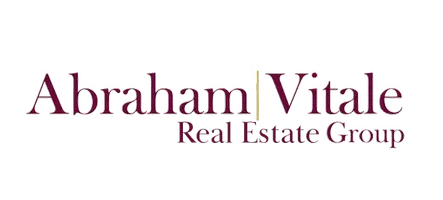$547,360
$575,000
4.8%For more information regarding the value of a property, please contact us for a free consultation.
3 Beds
2 Baths
1,700 SqFt
SOLD DATE : 03/08/2023
Key Details
Sold Price $547,360
Property Type Single Family Home
Sub Type Single Family - Detached
Listing Status Sold
Purchase Type For Sale
Square Footage 1,700 sqft
Price per Sqft $321
Subdivision Glenex
MLS Listing ID 6512610
Sold Date 03/08/23
Style Other (See Remarks)
Bedrooms 3
HOA Y/N No
Originating Board Arizona Regional Multiple Listing Service (ARMLS)
Year Built 1945
Annual Tax Amount $2,529
Tax Year 2022
Lot Size 0.263 Acres
Acres 0.26
Property Description
Step back in time & experience the charm of this historic Phoenix home. Built in 1945, this property has been beautifully maintained & updated to provide modern amenities while preserving its remarkable character. Featuring 3 beds/2 baths, detached 4-car garage & separate studio, you'll have plenty of space for all your vehicles & hobbies. The kitchen & bathrooms have been remodeled & include stainless steel appliances, quartz countertops & beautiful custom cabinetry. The newer roof & HVAC ensure that you'll stay comfortable all year round. For those cool winter nights, make a fire in the adorable free-standing wood stove. This is an amazing neighborhood close to all of your favorite restaurants in Uptown. Don't miss your chance to own a piece of Phoenix history. Schedule a showing today!
Location
State AZ
County Maricopa
Community Glenex
Direction From Glendale Ave. South on 11th Ave to property.
Rooms
Other Rooms Guest Qtrs-Sep Entrn, Separate Workshop, Family Room, BonusGame Room
Den/Bedroom Plus 5
Separate Den/Office Y
Interior
Interior Features Eat-in Kitchen, Breakfast Bar, Pantry, Full Bth Master Bdrm, High Speed Internet
Heating Natural Gas, Ceiling
Cooling Refrigeration, Wall/Window Unit(s), Ceiling Fan(s)
Flooring Tile
Fireplaces Type Other (See Remarks), 2 Fireplace, Free Standing
Fireplace Yes
SPA None
Laundry Wshr/Dry HookUp Only
Exterior
Exterior Feature Covered Patio(s), Storage, Separate Guest House
Garage Electric Door Opener, Extnded Lngth Garage, Rear Vehicle Entry, RV Gate, Separate Strge Area, Detached, RV Access/Parking
Garage Spaces 4.0
Garage Description 4.0
Fence Block
Pool None
Landscape Description Irrigation Back, Flood Irrigation, Irrigation Front
Community Features Near Bus Stop, Playground
Utilities Available SRP, SW Gas
Amenities Available None
Waterfront No
Roof Type Composition
Private Pool No
Building
Lot Description Alley, Corner Lot, Gravel/Stone Front, Gravel/Stone Back, Grass Front, Grass Back, Irrigation Front, Irrigation Back, Flood Irrigation
Story 1
Builder Name Custom
Sewer Sewer in & Cnctd, Public Sewer
Water City Water
Architectural Style Other (See Remarks)
Structure Type Covered Patio(s),Storage, Separate Guest House
New Construction Yes
Schools
Elementary Schools Maryland Elementary School
Middle Schools Royal Palm Middle School
High Schools Washington High School
School District Glendale Union High School District
Others
HOA Fee Include No Fees
Senior Community No
Tax ID 156-22-017
Ownership Fee Simple
Acceptable Financing Cash, Conventional, FHA, VA Loan
Horse Property N
Listing Terms Cash, Conventional, FHA, VA Loan
Financing Conventional
Read Less Info
Want to know what your home might be worth? Contact us for a FREE valuation!

Our team is ready to help you sell your home for the highest possible price ASAP

Copyright 2024 Arizona Regional Multiple Listing Service, Inc. All rights reserved.
Bought with ProSmart Realty
GET MORE INFORMATION

Agent | Lic# SA543330000






