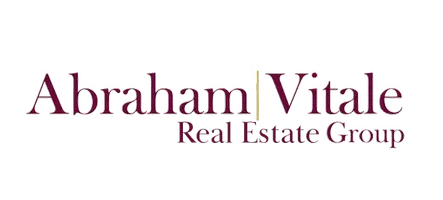$865,000
$900,000
3.9%For more information regarding the value of a property, please contact us for a free consultation.
5 Beds
4.5 Baths
3,677 SqFt
SOLD DATE : 05/01/2024
Key Details
Sold Price $865,000
Property Type Single Family Home
Sub Type Single Family Residence
Listing Status Sold
Purchase Type For Sale
Square Footage 3,677 sqft
Price per Sqft $235
Subdivision Stetson Valley Parcel 17-28-29
MLS Listing ID 6633243
Sold Date 05/01/24
Bedrooms 5
HOA Fees $78/qua
HOA Y/N Yes
Year Built 2009
Annual Tax Amount $4,685
Tax Year 2023
Lot Size 0.281 Acres
Acres 0.28
Property Sub-Type Single Family Residence
Source Arizona Regional Multiple Listing Service (ARMLS)
Property Description
Motivated Seller welcomes you home to a 5-bed, 4.5-bath with 3,677 sq. ft. of luxury living space. The main level offers a guest suite and living and dining rooms, perfect for entertainment. Expansive kitchen with granite countertops and an island. Relax in the living room with built-in surround sound. Upstairs, the primary suite offers a private retreat, three spacious bedrooms, and a loft with an office/craft room. The backyard is a paradise with a covered patio, travertine flooring, firepit, pool, gazebo with fireplace and sitting area, spa, and a children's play structure. Over $150K in backyard upgrades. Extended 3-car garage. A tranquil neighborhood with convenient access to shopping, dining, and entertainment.
Location
State AZ
County Maricopa
Community Stetson Valley Parcel 17-28-29
Direction North on 51st Ave, Left on Inspiration Mountain Parkway, Left on Pinnacle Vista Dr., Left on Bent Tree Dr., Right on 58th Dr.
Rooms
Other Rooms Loft, Family Room
Master Bedroom Upstairs
Den/Bedroom Plus 7
Separate Den/Office Y
Interior
Interior Features High Speed Internet, Granite Counters, Double Vanity, Upstairs, Eat-in Kitchen, Breakfast Bar, Vaulted Ceiling(s), Kitchen Island, Full Bth Master Bdrm, Separate Shwr & Tub
Heating Electric, Natural Gas
Cooling Central Air
Flooring Carpet, Tile
Fireplaces Type Fire Pit, Exterior Fireplace
Fireplace Yes
Window Features Solar Screens,Dual Pane
SPA Above Ground,Heated,Private
Laundry Wshr/Dry HookUp Only
Exterior
Exterior Feature Playground, Private Yard
Parking Features Garage Door Opener, Extended Length Garage, Direct Access
Garage Spaces 3.0
Garage Description 3.0
Fence Block
Pool Play Pool, Variable Speed Pump, Heated, Private
Community Features Playground, Biking/Walking Path
View Mountain(s)
Roof Type Tile
Porch Covered Patio(s), Patio
Building
Lot Description Sprinklers In Rear, Sprinklers In Front, Desert Front, Synthetic Grass Back
Story 2
Builder Name US Homes
Sewer Sewer in & Cnctd, Public Sewer
Water City Water
Structure Type Playground,Private Yard
New Construction No
Schools
Middle Schools Hillcrest Middle School
High Schools Sandra Day O'Connor High School
School District Deer Valley Unified District
Others
HOA Name Stetson Valley OA
HOA Fee Include Maintenance Grounds
Senior Community No
Tax ID 201-40-614
Ownership Fee Simple
Acceptable Financing Cash, Conventional, FHA, VA Loan
Horse Property N
Listing Terms Cash, Conventional, FHA, VA Loan
Financing Conventional
Read Less Info
Want to know what your home might be worth? Contact us for a FREE valuation!

Our team is ready to help you sell your home for the highest possible price ASAP

Copyright 2025 Arizona Regional Multiple Listing Service, Inc. All rights reserved.
Bought with Century 21 Arizona Foothills
GET MORE INFORMATION
Agent | Lic# SA543330000






