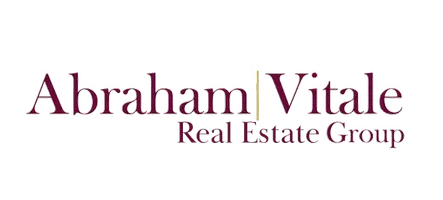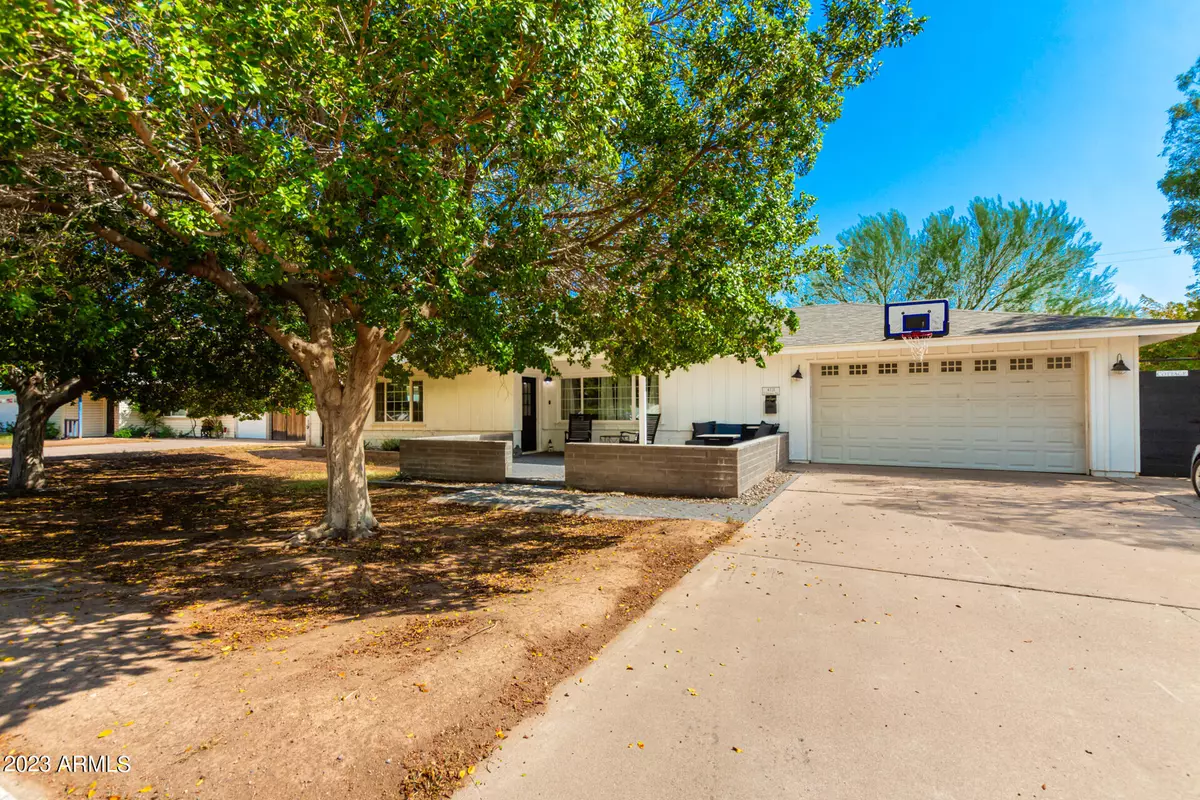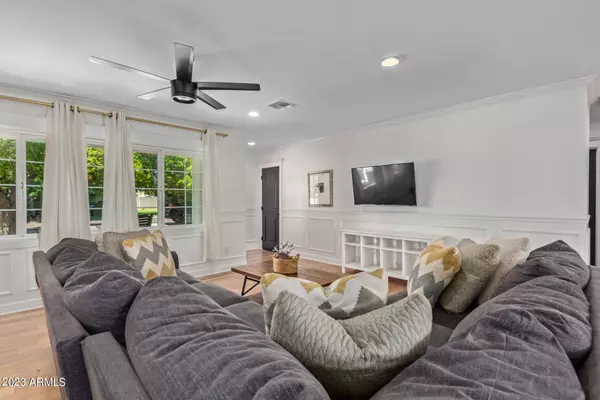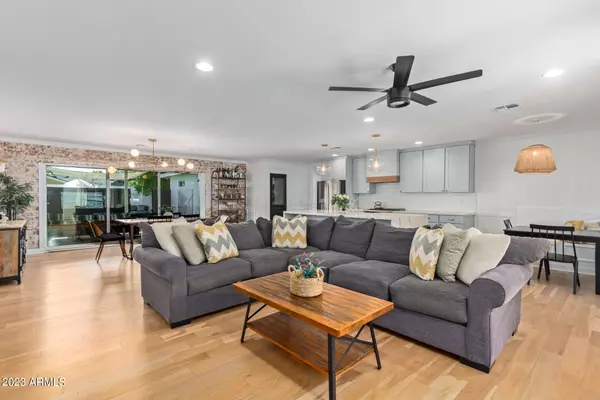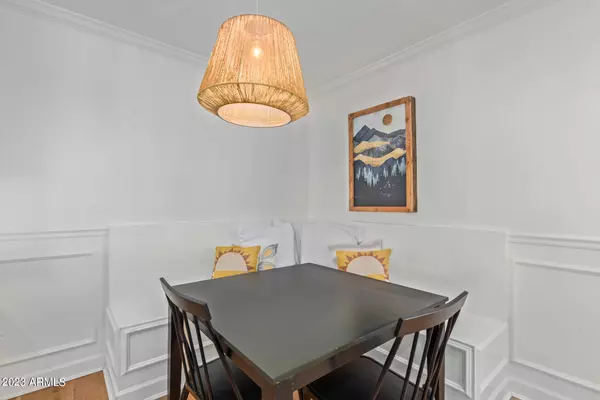$915,000
$949,999
3.7%For more information regarding the value of a property, please contact us for a free consultation.
4 Beds
3 Baths
2,334 SqFt
SOLD DATE : 09/20/2024
Key Details
Sold Price $915,000
Property Type Single Family Home
Sub Type Single Family Residence
Listing Status Sold
Purchase Type For Sale
Square Footage 2,334 sqft
Price per Sqft $392
Subdivision Rancho Ventura Tr 29
MLS Listing ID 6741628
Sold Date 09/20/24
Style Ranch
Bedrooms 4
HOA Y/N No
Year Built 1955
Annual Tax Amount $3,511
Tax Year 2023
Lot Size 8,455 Sqft
Acres 0.19
Property Sub-Type Single Family Residence
Source Arizona Regional Multiple Listing Service (ARMLS)
Property Description
Welcome to this timeless home nestled in the sought after Arcadia Lite neighborhood. The main home is 2,334 sq. ft. which boasts beautiful hardwood floors throughout, a new roof and a split floor plan. The kitchen has quartz countertops, a gas range and custom cabinetry. Looking for a relaxing end to your day? Retreat to your oversized primary suite for a bath while soaking in the ambiance from the gas fireplace. If that is not relaxing enough enjoy the large swim spa/hot tub in the low maintenance, turf yard. The additional 1 bedroom, 1 bath 300 sq. ft. Airbnb/Casita generates approximately 25k annually. The entrance to the Airbnb is separate from the main house which allows guests privacy as well as occupants of the main house. Don't miss out on this tranquil retreat!
Location
State AZ
County Maricopa
Community Rancho Ventura Tr 29
Direction South on 46th St. From Thomas Rd. East on Edgemont. Property is on your right.
Rooms
Other Rooms Guest Qtrs-Sep Entrn, Family Room
Guest Accommodations 300.0
Master Bedroom Split
Den/Bedroom Plus 4
Separate Den/Office N
Interior
Interior Features High Speed Internet, Granite Counters, Double Vanity, Eat-in Kitchen, Breakfast Bar, No Interior Steps, Kitchen Island, Pantry, Full Bth Master Bdrm, Separate Shwr & Tub
Heating Natural Gas
Cooling Central Air, Ceiling Fan(s), Programmable Thmstat
Flooring Carpet, Tile, Wood
Fireplaces Type Other, 1 Fireplace, Gas
Fireplace Yes
Window Features Dual Pane
SPA Above Ground
Exterior
Exterior Feature Private Yard, Separate Guest House
Parking Features RV Access/Parking, Garage Door Opener, Direct Access
Garage Spaces 2.0
Garage Description 2.0
Fence Block
Pool Above Ground
Landscape Description Irrigation Back, Irrigation Front
Community Features Biking/Walking Path
View Mountain(s)
Roof Type Composition
Porch Covered Patio(s)
Private Pool No
Building
Lot Description Sprinklers In Rear, Sprinklers In Front, Grass Front, Grass Back, Auto Timer H2O Front, Auto Timer H2O Back, Irrigation Front, Irrigation Back
Story 1
Builder Name Unknown
Sewer Public Sewer
Water City Water
Architectural Style Ranch
Structure Type Private Yard, Separate Guest House
New Construction No
Schools
Elementary Schools Griffith Elementary School
Middle Schools Griffith Elementary School
High Schools Camelback High School
School District Phoenix Union High School District
Others
HOA Fee Include No Fees
Senior Community No
Tax ID 126-13-098
Ownership Fee Simple
Acceptable Financing Cash, Conventional
Horse Property N
Listing Terms Cash, Conventional
Financing Conventional
Read Less Info
Want to know what your home might be worth? Contact us for a FREE valuation!

Our team is ready to help you sell your home for the highest possible price ASAP

Copyright 2025 Arizona Regional Multiple Listing Service, Inc. All rights reserved.
Bought with The Brokery
GET MORE INFORMATION
Agent | Lic# SA543330000
