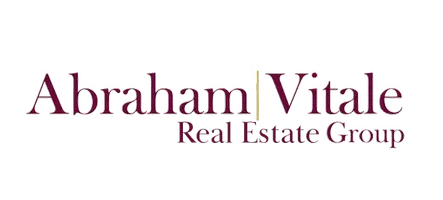$345,000
$345,000
For more information regarding the value of a property, please contact us for a free consultation.
3 Beds
3 Baths
1,552 SqFt
SOLD DATE : 10/23/2024
Key Details
Sold Price $345,000
Property Type Townhouse
Sub Type Townhouse
Listing Status Sold
Purchase Type For Sale
Square Footage 1,552 sqft
Price per Sqft $222
Subdivision Via Citta Condominium
MLS Listing ID 6715233
Sold Date 10/23/24
Style Contemporary
Bedrooms 3
HOA Fees $208/mo
HOA Y/N Yes
Year Built 2005
Annual Tax Amount $1,033
Tax Year 2023
Lot Size 1,030 Sqft
Acres 0.02
Property Sub-Type Townhouse
Source Arizona Regional Multiple Listing Service (ARMLS)
Property Description
Welcome to this spacious, beautifully designed home, featuring a 2-car garage & a versatile floorplan. On the 1st floor, you'll find an office that can easily be converted into a fourth bedroom and a full bathroom. As you ascend to the second floor, enter a cozy great room with a private balcony, ideal for relaxing & enjoying the outdoors.The eat-in kitchen is a chef's delight, boasting a breakfast bar, custom cabinets, electric appliances & a built-in microwave. The master bedroom on this level has a 3/4 bath,providing a private retreat. The 3rd level offers even more living space, with a loft, 2 additional bedrooms and a full bathroom. Recent updates include a new AC unit & a new kitchen sink & faucets. For Veterans: 170K of this is assumable at an interest rate of 2.5%. ditional bedrooms, all with access to a full bathroom. Recent updates include a new AC unit, a new kitchen sink & new faucets, ensuring that this home is move-in ready and equipped with modern amenities.
Location
State AZ
County Maricopa
Community Via Citta Condominium
Direction From 35th ave go East on Greenway Rd to 32nd Dr.
Rooms
Other Rooms Loft, Family Room
Master Bedroom Upstairs
Den/Bedroom Plus 5
Separate Den/Office Y
Interior
Interior Features High Speed Internet, Upstairs, Breakfast Bar, Kitchen Island, Pantry, 3/4 Bath Master Bdrm, Laminate Counters
Heating Electric
Cooling Central Air, Ceiling Fan(s), Programmable Thmstat
Flooring Carpet, Tile
Fireplaces Type None
Fireplace No
Window Features Dual Pane
SPA None
Laundry Wshr/Dry HookUp Only
Exterior
Exterior Feature Balcony
Parking Features Garage Door Opener, Separate Strge Area, Electric Vehicle Charging Station(s)
Garage Spaces 2.0
Garage Description 2.0
Fence None
Pool None
Community Features Community Pool, Near Bus Stop
Roof Type Tile
Building
Story 3
Builder Name DR Horton
Sewer Public Sewer
Water City Water
Architectural Style Contemporary
Structure Type Balcony
New Construction No
Schools
Elementary Schools Ironwood Elementary School
Middle Schools Desert Foothills Middle School
High Schools Greenway High School
School District Glendale Union High School District
Others
HOA Name Via Citta
HOA Fee Include Roof Repair,Insurance,Pest Control,Maintenance Grounds,Street Maint,Front Yard Maint,Roof Replacement,Maintenance Exterior
Senior Community No
Tax ID 207-44-007
Ownership Condominium
Acceptable Financing Cash, Conventional, 1031 Exchange, VA Loan
Horse Property N
Listing Terms Cash, Conventional, 1031 Exchange, VA Loan
Financing VA
Read Less Info
Want to know what your home might be worth? Contact us for a FREE valuation!

Our team is ready to help you sell your home for the highest possible price ASAP

Copyright 2025 Arizona Regional Multiple Listing Service, Inc. All rights reserved.
Bought with HomeSmart
GET MORE INFORMATION
Agent | Lic# SA543330000






