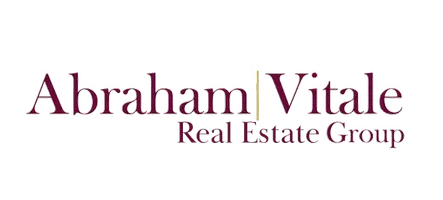$492,000
$489,900
0.4%For more information regarding the value of a property, please contact us for a free consultation.
4 Beds
2 Baths
2,179 SqFt
SOLD DATE : 03/03/2025
Key Details
Sold Price $492,000
Property Type Single Family Home
Sub Type Single Family Residence
Listing Status Sold
Purchase Type For Sale
Square Footage 2,179 sqft
Price per Sqft $225
Subdivision Continental Meadows North
MLS Listing ID 6811970
Sold Date 03/03/25
Style Ranch
Bedrooms 4
HOA Y/N No
Year Built 1970
Annual Tax Amount $1,467
Tax Year 2024
Lot Size 9,309 Sqft
Acres 0.21
Property Sub-Type Single Family Residence
Source Arizona Regional Multiple Listing Service (ARMLS)
Property Description
Stunning 4-Bedroom Home in Phoenix! Welcome to 9529 N 34th Ln, Phoenix, AZ 85051 - a beautifully remodeled 4-bedroom, 2-bathroom home perfectly situated on a spacious corner lot. This bright and clean property is move-in ready and vacant, just awaiting its next lucky owner! Step inside and be greeted by a spacious, open floor plan that radiates warmth and natural light. The modern updates throughout the home combine style and functionality, offering the perfect blend of comfort and elegance. The backyard is an entertainer's dream, featuring low-maintenance landscaping and a sparkling private pool - perfect for relaxing or hosting gatherings. Additional highlights include a 2-car garage, updated finishes, and easy access to major highways - making commuting a breeze. This is your chance to own a home that truly has it all! Your dream home awaits at 9529 N 34th Ln!
Location
State AZ
County Maricopa
Community Continental Meadows North
Direction N 35th Ave, E Vogel Ave, S Carol Ave
Rooms
Other Rooms Family Room
Master Bedroom Not split
Den/Bedroom Plus 4
Separate Den/Office N
Interior
Interior Features High Speed Internet, Granite Counters, Double Vanity, Breakfast Bar, No Interior Steps, 3/4 Bath Master Bdrm
Heating Electric, Ceiling
Cooling Central Air, Ceiling Fan(s), ENERGY STAR Qualified Equipment
Flooring Tile
Fireplaces Type None
Fireplace No
Window Features Low-Emissivity Windows,Dual Pane
Appliance Electric Cooktop
SPA None
Laundry Wshr/Dry HookUp Only
Exterior
Parking Features RV Gate, Garage Door Opener
Garage Spaces 2.0
Garage Description 2.0
Fence Block
Pool Diving Pool, Private
Community Features Biking/Walking Path
Roof Type Composition
Porch Covered Patio(s), Patio
Building
Lot Description Corner Lot, Gravel/Stone Back, Grass Front
Story 1
Builder Name Unknown
Sewer Public Sewer
Water City Water
Architectural Style Ranch
New Construction No
Schools
Elementary Schools Cactus Wren Elementary School
Middle Schools Cactus Wren Elementary School
High Schools Cortez High School
School District Glendale Union High School District
Others
HOA Fee Include No Fees
Senior Community No
Tax ID 149-14-100
Ownership Fee Simple
Acceptable Financing Cash, Conventional, FHA, VA Loan
Horse Property N
Listing Terms Cash, Conventional, FHA, VA Loan
Financing VA
Read Less Info
Want to know what your home might be worth? Contact us for a FREE valuation!

Our team is ready to help you sell your home for the highest possible price ASAP

Copyright 2025 Arizona Regional Multiple Listing Service, Inc. All rights reserved.
Bought with Berkshire Hathaway HomeServices Arizona Properties
GET MORE INFORMATION
Agent | Lic# SA543330000






