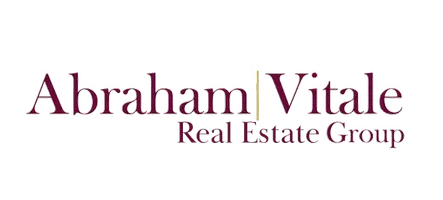$525,000
$525,000
For more information regarding the value of a property, please contact us for a free consultation.
4 Beds
2 Baths
2,129 SqFt
SOLD DATE : 03/13/2025
Key Details
Sold Price $525,000
Property Type Single Family Home
Sub Type Single Family Residence
Listing Status Sold
Purchase Type For Sale
Square Footage 2,129 sqft
Price per Sqft $246
Subdivision Eagle Summit Amd
MLS Listing ID 6808316
Sold Date 03/13/25
Style Ranch
Bedrooms 4
HOA Fees $52/qua
HOA Y/N Yes
Year Built 1999
Annual Tax Amount $2,726
Tax Year 2024
Lot Size 5,940 Sqft
Acres 0.14
Property Sub-Type Single Family Residence
Source Arizona Regional Multiple Listing Service (ARMLS)
Property Description
This 4bed/2bath single-level home is located in the highly desirable neighborhood of Eagle Summit in North Phoenix. Conveniently located near the Loop 101 in the Northern Phoenix Valley, makes getting to all parts of the city a breeze. Minutes to shopping at Desert Ridge and the Shops at Norterra, with numerous bars and restaurants. New AC installed in 2021. The Tesla Solar Panels (owned) installed in 2019, sun screens installed 2022, and LED lighting throughout the house, help keep the electric utility expenses very low. WiFi enabled Ring Doorbell and Flood Light, Thermostat, and Garage Door opener make having control over the house exceptionally convenient. Low maintenance vinyl plank wood pattern flooring throughout most of the house (except 3 bedrooms).
Location
State AZ
County Maricopa
Community Eagle Summit Amd
Direction North on 7th St to Irma. East on Irma to 8th St. South East on 8th St which becomes Mohawk Dr. South on 12th St to Blackhawk Dr. West on Blackhawk Dr to home on North.
Rooms
Other Rooms Family Room
Master Bedroom Split
Den/Bedroom Plus 4
Separate Den/Office N
Interior
Interior Features High Speed Internet, Granite Counters, Double Vanity, Eat-in Kitchen, Breakfast Bar, No Interior Steps, Vaulted Ceiling(s), Kitchen Island, Pantry, Full Bth Master Bdrm, Separate Shwr & Tub
Heating Natural Gas
Cooling Central Air, Ceiling Fan(s), Programmable Thmstat
Flooring Carpet, Vinyl
Fireplaces Type None
Fireplace No
Window Features Solar Screens,Dual Pane
Appliance Electric Cooktop, Water Purifier
SPA None
Exterior
Garage Spaces 2.0
Garage Description 2.0
Fence Block
Pool None
Community Features Near Bus Stop, Biking/Walking Path
View Mountain(s)
Roof Type Tile
Porch Covered Patio(s)
Building
Lot Description Desert Front, Dirt Back, Gravel/Stone Front
Story 1
Builder Name DR Horton
Sewer Sewer in & Cnctd, Public Sewer
Water City Water
Architectural Style Ranch
New Construction No
Schools
Elementary Schools Esperanza Elementary School
Middle Schools Deer Valley Middle School
High Schools Barry Goldwater High School
School District Deer Valley Unified District
Others
HOA Name Eagle Summit HOA
HOA Fee Include Maintenance Grounds,Street Maint
Senior Community No
Tax ID 213-31-341
Ownership Fee Simple
Acceptable Financing Owner May Carry, Cash, Conventional, FHA, VA Loan, Wraparound
Horse Property N
Listing Terms Owner May Carry, Cash, Conventional, FHA, VA Loan, Wraparound
Financing Conventional
Special Listing Condition Owner/Agent
Read Less Info
Want to know what your home might be worth? Contact us for a FREE valuation!

Our team is ready to help you sell your home for the highest possible price ASAP

Copyright 2025 Arizona Regional Multiple Listing Service, Inc. All rights reserved.
Bought with Berkshire Hathaway HomeServices Arizona Properties
GET MORE INFORMATION
Agent | Lic# SA543330000






