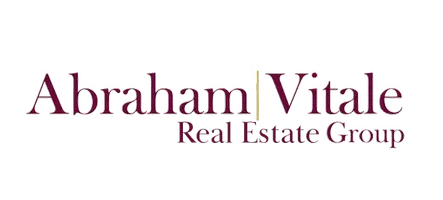$1,500,000
$1,595,000
6.0%For more information regarding the value of a property, please contact us for a free consultation.
7 Beds
6 Baths
4,449 SqFt
SOLD DATE : 03/21/2025
Key Details
Sold Price $1,500,000
Property Type Single Family Home
Sub Type Single Family Residence
Listing Status Sold
Purchase Type For Sale
Square Footage 4,449 sqft
Price per Sqft $337
Subdivision Desert Ridge Superblock 11 Parcel 4
MLS Listing ID 6818093
Sold Date 03/21/25
Style Spanish,Santa Barbara/Tuscan
Bedrooms 7
HOA Fees $70
HOA Y/N Yes
Originating Board Arizona Regional Multiple Listing Service (ARMLS)
Year Built 2012
Annual Tax Amount $6,568
Tax Year 2024
Lot Size 0.260 Acres
Acres 0.26
Property Sub-Type Single Family Residence
Property Description
Discover luxury living in Fireside at Desert Ridge! This stunning 7-bed, 6-bath home sits in a quiet cul-de-sac with breathtaking views. Freshly painted inside and out, the home feels brand new! The gourmet kitchen features granite counters, stainless steel appliances, a gas cooktop, and a spacious island. Upstairs, the primary suite offers dual walk-in closets, while a downstairs suite provides guest convenience. The resort-style backyard boasts a PebbleTec pool, spa, built-in BBQ, putting green, and play area. Enjoy top-rated schools, shopping, and dining nearby. Fireside amenities include a clubhouse, fitness center, pools, and trails. A rare find in a prime location!
Location
State AZ
County Maricopa
Community Desert Ridge Superblock 11 Parcel 4
Rooms
Other Rooms Loft, Great Room, Family Room
Master Bedroom Upstairs
Den/Bedroom Plus 8
Separate Den/Office N
Interior
Interior Features Upstairs, Breakfast Bar, Kitchen Island, Pantry, Double Vanity, Full Bth Master Bdrm, Tub with Jets, Granite Counters
Heating Electric, Ceiling
Cooling Central Air, Ceiling Fan(s)
Flooring Carpet, Tile
Fireplaces Type None
Fireplace No
Window Features Dual Pane
SPA Private
Exterior
Garage Spaces 3.0
Garage Description 3.0
Fence Block, Wrought Iron
Pool Heated, Private
Community Features Pickleball, Community Spa, Community Spa Htd, Community Pool Htd, Community Pool, Community Media Room, Tennis Court(s), Playground, Biking/Walking Path, Clubhouse
Roof Type Tile
Private Pool Yes
Building
Lot Description Sprinklers In Front, Desert Front, Synthetic Grass Back, Auto Timer H2O Front, Auto Timer H2O Back
Story 2
Builder Name Pulte/Del Webb
Sewer Public Sewer
Water City Water
Architectural Style Spanish, Santa Barbara/Tuscan
New Construction No
Schools
Elementary Schools Fireside Elementary School
Middle Schools Explorer Middle School
High Schools Pinnacle High School
School District Paradise Valley Unified District
Others
HOA Name Desert Ridge
HOA Fee Include Maintenance Grounds,Other (See Remarks),Street Maint,Trash
Senior Community No
Tax ID 212-40-614
Ownership Fee Simple
Acceptable Financing Cash, Conventional, FHA, VA Loan
Horse Property N
Listing Terms Cash, Conventional, FHA, VA Loan
Financing Conventional
Read Less Info
Want to know what your home might be worth? Contact us for a FREE valuation!

Our team is ready to help you sell your home for the highest possible price ASAP

Copyright 2025 Arizona Regional Multiple Listing Service, Inc. All rights reserved.
Bought with Keller Williams Northeast Realty
GET MORE INFORMATION
Agent | Lic# SA543330000






