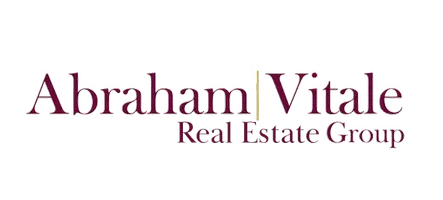$911,800
$914,999
0.3%For more information regarding the value of a property, please contact us for a free consultation.
4 Beds
2 Baths
2,461 SqFt
SOLD DATE : 03/31/2025
Key Details
Sold Price $911,800
Property Type Single Family Home
Sub Type Single Family Residence
Listing Status Sold
Purchase Type For Sale
Square Footage 2,461 sqft
Price per Sqft $370
Subdivision Tapestry Lot 1-80
MLS Listing ID 6822631
Sold Date 03/31/25
Style Ranch
Bedrooms 4
HOA Y/N No
Originating Board Arizona Regional Multiple Listing Service (ARMLS)
Year Built 1991
Annual Tax Amount $4,110
Tax Year 2024
Lot Size 9,953 Sqft
Acres 0.23
Property Sub-Type Single Family Residence
Property Description
Gorgeous home, lovely neighborhood, & no HOA! Just under 2,500 sq ft, the home's interior features high-quality finishes, high-end appliances, & luxurious granite kitchen counter tops. With vaulted ceilings in the great room, dedicated dining area, & family rooms; create a welcoming environment for gatherings of any size. The primary suite boasts a spa-like en-suite bath, while the additional bedrooms provide plenty of space for family, overnight guests, or office / game rooms. Outside, enjoy your private oasis with a Pebble tec pool, easy maintenance desert landscaped yards, & the three-car garage offers ample parking featuring built-in storage. This property is perfect for a full-time residence, part-time getaway, or a lucrative VRBO investment. Nestled on the shores of the newly reimagined PV district (abundant dining & shopping options, Costco, Mesquite Library) & walking distance Scottsdale Christian Academy, a highly desired private school. Furthermore, the property is conveniently located near the Kierland Commons, Desert Ridge Marketplace, & the Mayo Clinic; all within a 10-minute drive & easy access to both SR 51 & Loop 101 highways.
Location
State AZ
County Maricopa
Community Tapestry Lot 1-80
Direction Off Tatum, turn west on Acoma Drive, South on 46th Place, East on Gelding Drive. Property will be the 3rd house on the north side of Gelding Drive.
Rooms
Other Rooms Family Room
Master Bedroom Not split
Den/Bedroom Plus 4
Separate Den/Office N
Interior
Interior Features Eat-in Kitchen, Breakfast Bar, No Interior Steps, Vaulted Ceiling(s), Kitchen Island, Double Vanity, Full Bth Master Bdrm, Separate Shwr & Tub, High Speed Internet, Granite Counters
Heating Electric
Cooling Central Air, Programmable Thmstat
Flooring Carpet, Tile
Fireplaces Type 1 Fireplace
Fireplace Yes
Window Features Dual Pane
Appliance Water Purifier
SPA None
Exterior
Parking Features Direct Access
Garage Spaces 3.0
Garage Description 3.0
Fence Block
Pool Private
Amenities Available None
Roof Type Tile
Porch Covered Patio(s), Patio
Private Pool Yes
Building
Lot Description Desert Back, Desert Front, Cul-De-Sac, Dirt Back, Auto Timer H2O Front, Auto Timer H2O Back
Story 1
Builder Name Hancock Homes
Sewer Public Sewer
Water City Water
Architectural Style Ranch
New Construction No
Schools
Elementary Schools Copper Canyon Elementary School
Middle Schools Desert Shadows Middle School
High Schools Paradise Valley High School
School District Paradise Valley Unified District
Others
HOA Fee Include No Fees
Senior Community No
Tax ID 215-69-283
Ownership Fee Simple
Acceptable Financing Cash, Conventional, FHA, VA Loan
Horse Property N
Listing Terms Cash, Conventional, FHA, VA Loan
Financing Cash
Read Less Info
Want to know what your home might be worth? Contact us for a FREE valuation!

Our team is ready to help you sell your home for the highest possible price ASAP

Copyright 2025 Arizona Regional Multiple Listing Service, Inc. All rights reserved.
Bought with RE/MAX Excalibur
GET MORE INFORMATION
Agent | Lic# SA543330000






