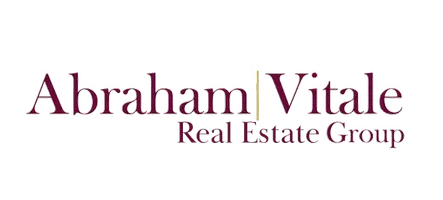$420,000
$420,000
For more information regarding the value of a property, please contact us for a free consultation.
5 Beds
3 Baths
2,388 SqFt
SOLD DATE : 04/10/2025
Key Details
Sold Price $420,000
Property Type Single Family Home
Sub Type Single Family Residence
Listing Status Sold
Purchase Type For Sale
Square Footage 2,388 sqft
Price per Sqft $175
Subdivision Cavalier Freeway North Unit 2
MLS Listing ID 6832338
Sold Date 04/10/25
Style Ranch
Bedrooms 5
HOA Y/N No
Originating Board Arizona Regional Multiple Listing Service (ARMLS)
Year Built 1970
Annual Tax Amount $1,606
Tax Year 2024
Lot Size 9,439 Sqft
Acres 0.22
Property Sub-Type Single Family Residence
Property Description
Welcome home! This 5 bed 3 bath home, complete with 2 owners suites, offers ample space for the entire family. Both owner suites feature ensuite baths, walk-in closets, and access to the backyard. The large family room showcases rustic exposed beams and a cozy fireplace for relaxing evenings at home. The formal living rooms' plush carpet, fresh paint, and abundant natural light offers extra entertaining space. The additional 3 guest beds and 3rd bath provide a private retreat for each family member. Outside, the sparkling diving pool and massive covered patio are the perfect place to cool down after a hot summer day. While the oversized air conditioned barn shed functions as the ideal workshop/office. With 3 additional sheds and a 2 car garage this home has enough storage space for 5 families! All of this with no HOA and solar panels that are owned outright for under 400K is an incredible deal. This will not stay on market long. Come take a look today!
Location
State AZ
County Maricopa
Community Cavalier Freeway North Unit 2
Direction Head south on N 35th Ave, Turn right onto W Ironwood Dr, Turn right onto N 36th Ave. The property will be on the right.
Rooms
Other Rooms Separate Workshop, Great Room, Family Room
Den/Bedroom Plus 5
Separate Den/Office N
Interior
Interior Features See Remarks, Eat-in Kitchen, No Interior Steps, Pantry, 2 Master Baths, Double Vanity, Full Bth Master Bdrm, High Speed Internet, Laminate Counters
Heating Electric
Cooling Central Air, Ceiling Fan(s)
Flooring Carpet, Tile
Fireplaces Type 1 Fireplace, Family Room
Fireplace Yes
Window Features Dual Pane
SPA None
Laundry Wshr/Dry HookUp Only
Exterior
Exterior Feature Storage
Parking Features RV Gate, Garage Door Opener, Direct Access
Garage Spaces 2.0
Garage Description 2.0
Fence Block
Pool Diving Pool, Private
Amenities Available None
Roof Type Composition
Accessibility Bath Grab Bars
Porch Covered Patio(s), Patio
Private Pool Yes
Building
Lot Description Sprinklers In Rear, Sprinklers In Front, Grass Front, Grass Back
Story 1
Builder Name Unknown
Sewer Public Sewer
Water City Water
Architectural Style Ranch
Structure Type Storage
New Construction No
Schools
Elementary Schools Cactus Wren Elementary School
Middle Schools Palo Verde Middle School
High Schools Cortez High School
School District Glendale Union High School District
Others
HOA Fee Include No Fees
Senior Community No
Tax ID 149-36-184-A
Ownership Fee Simple
Acceptable Financing Cash, Conventional, 1031 Exchange, FHA, VA Loan
Horse Property N
Listing Terms Cash, Conventional, 1031 Exchange, FHA, VA Loan
Financing FHA
Read Less Info
Want to know what your home might be worth? Contact us for a FREE valuation!

Our team is ready to help you sell your home for the highest possible price ASAP

Copyright 2025 Arizona Regional Multiple Listing Service, Inc. All rights reserved.
Bought with eXp Realty
GET MORE INFORMATION
Agent | Lic# SA543330000






