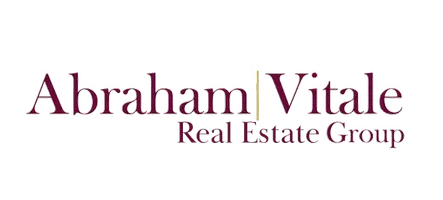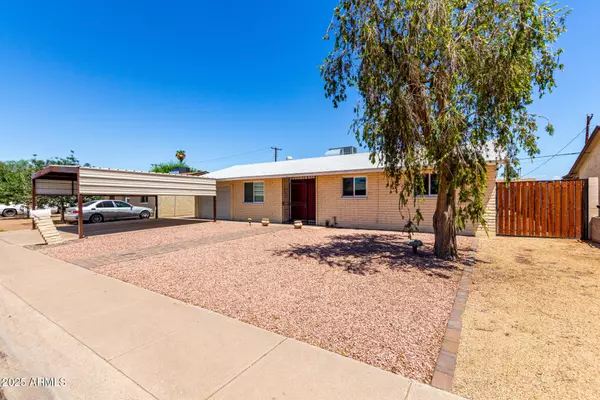$399,000
$399,000
For more information regarding the value of a property, please contact us for a free consultation.
4 Beds
2 Baths
1,401 SqFt
SOLD DATE : 09/05/2025
Key Details
Sold Price $399,000
Property Type Single Family Home
Sub Type Single Family Residence
Listing Status Sold
Purchase Type For Sale
Square Footage 1,401 sqft
Price per Sqft $284
Subdivision Parkway West 4
MLS Listing ID 6894988
Sold Date 09/05/25
Style Ranch
Bedrooms 4
HOA Y/N No
Year Built 1969
Annual Tax Amount $730
Tax Year 2024
Lot Size 5,570 Sqft
Acres 0.13
Property Sub-Type Single Family Residence
Source Arizona Regional Multiple Listing Service (ARMLS)
Property Description
Become the proud owner of this remodeled 4-bed, 2-bath home! Enjoy a modern living room with recessed lighting, a cozy wood-burning fireplace, and fresh paint. The kitchen boasts granite counters, stainless steel appliances, and a breakfast bar. Modern bathrooms feature granite counters. The master bedroom overlooks a stunning low-maintenance pool. The backyard has turf, pavers, and a covered patio. The 4th bedroom, with custom sliding glass doors, doubles as an office or den. Energy-efficient upgrades—new windows, water heater, fridge, dishwasher, carport, AC motor, air duct cleaning, Pearl insulation, new pool plumbing, pool pump, and turf, all within 3 years—ensures year-round comfort. Ample covered parking with a carport and additional parking in front of the RV gate. Truly a must-see
Location
State AZ
County Maricopa
Community Parkway West 4
Direction Head north on N 43rd Ave, Turn right onto W Encanto Blvd, Turn left onto N 41st Dr, Turn left onto W Lewis Ave. The property will be on the right.
Rooms
Den/Bedroom Plus 4
Separate Den/Office N
Interior
Interior Features High Speed Internet, Granite Counters, Eat-in Kitchen, Breakfast Bar, No Interior Steps, Pantry, Full Bth Master Bdrm
Heating Natural Gas
Cooling Ceiling Fan(s)
Flooring Tile
Fireplaces Type 1 Fireplace, Living Room
Fireplace Yes
SPA None
Laundry Wshr/Dry HookUp Only
Exterior
Parking Features Garage Door Opener, Direct Access, Detached
Garage Spaces 1.0
Carport Spaces 2
Garage Description 1.0
Fence Block
Pool Diving Pool
Roof Type Composition
Porch Covered Patio(s), Patio
Private Pool Yes
Building
Lot Description Alley, Dirt Front, Dirt Back, Synthetic Grass Back
Story 1
Builder Name Unknown
Sewer Public Sewer
Water City Water
Architectural Style Ranch
New Construction No
Schools
Elementary Schools Isaac Online Prep Academy
Middle Schools Isaac Middle School
High Schools Carl Hayden High School
School District Phoenix Union High School District
Others
HOA Fee Include No Fees
Senior Community No
Tax ID 108-33-125-A
Ownership Fee Simple
Acceptable Financing Cash, Conventional, FHA, VA Loan
Horse Property N
Disclosures Agency Discl Req
Possession Close Of Escrow
Listing Terms Cash, Conventional, FHA, VA Loan
Financing FHA
Read Less Info
Want to know what your home might be worth? Contact us for a FREE valuation!

Our team is ready to help you sell your home for the highest possible price ASAP

Copyright 2025 Arizona Regional Multiple Listing Service, Inc. All rights reserved.
Bought with HomeSmart
GET MORE INFORMATION

Agent | Lic# SA543330000






